Walking Tour
This Walking Tour of Historic Hillsdale was initiated in 2008 as a collaboration between the Hillsdale Historic Preservation Committee and the Hillsdale Free Public Library. It is now updated in 2023 to reflect additional information and photographs not featured in the original printed walking tour pamphlet. Corrections and additions are welcome! The Hillsdale Free Public Library seeks to grow its local history collection.
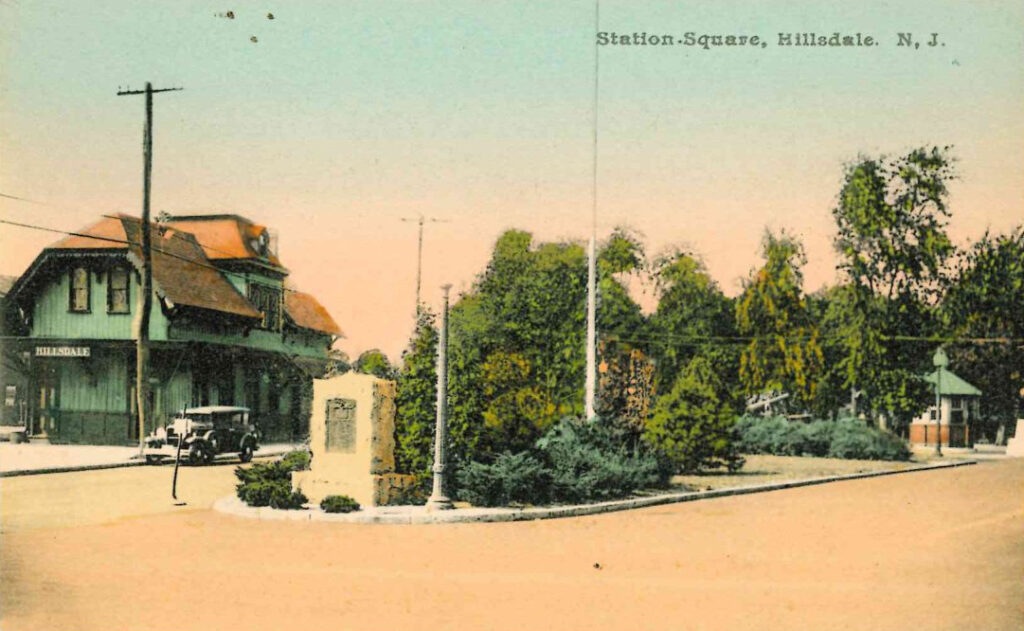
Hillsdale Station District:
Hillsdale’s Station District is an architecturally and historically significant area that has served as the transportation and commercial center of Hillsdale from 1869 to the present. In 1860, David P. Patterson, a key figure in extending the railroad to Hillsdale, purchased the 56 acre property, then a Demarest farm, that currently makes up the town center. This purchase and the concurrent building of the rail lines triggered Hillsdale’s transition from rural farmland to residential railroad suburb. With the transition came buildings of picturesque country house character not found in the earlier farmhouses of the area. As a result, the landmarks which comprise this district, along with many other structures throughout town, are constructed in Victorian styles that include Second Empire, Italianate and Gothic Revival.
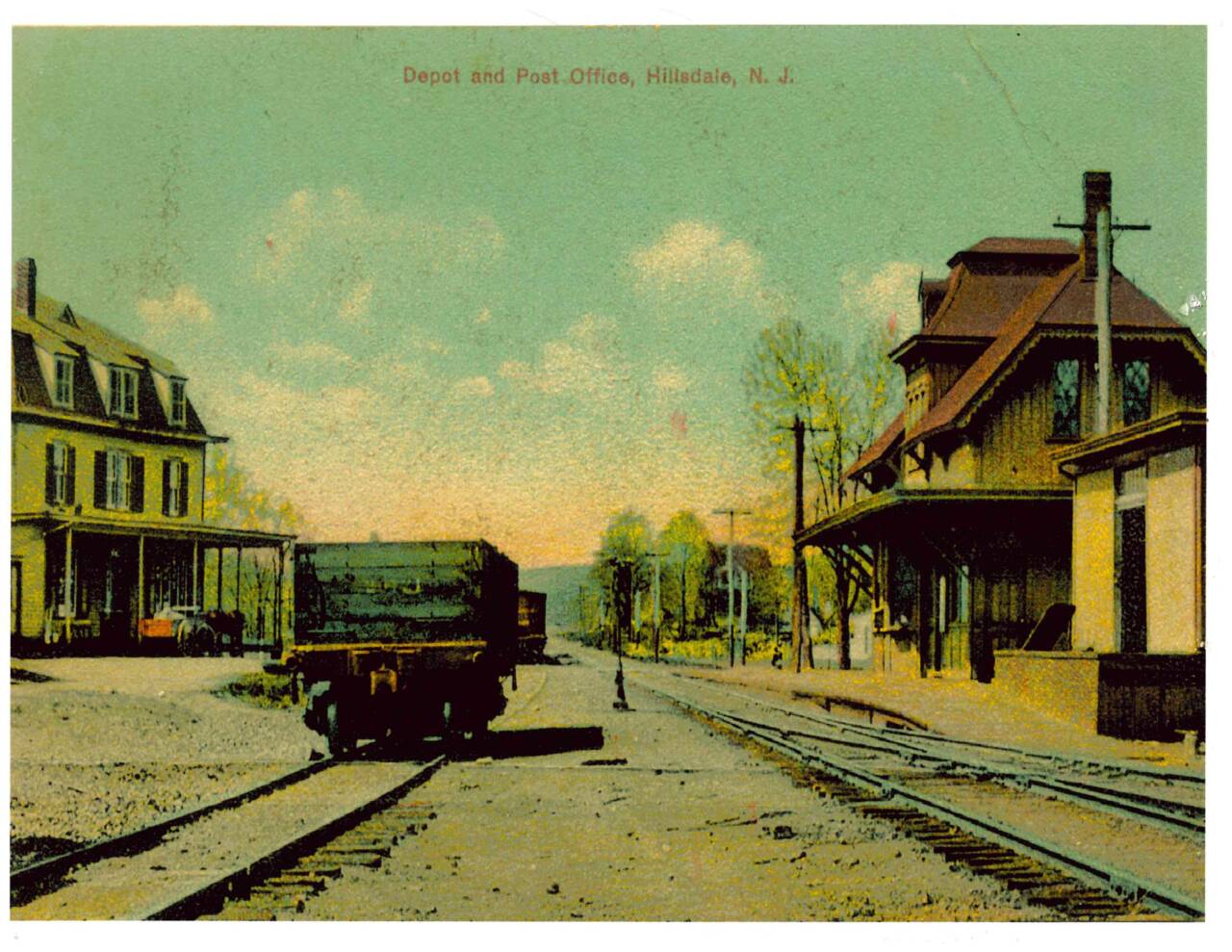
1 – Train Station
Listed on the National and State Registers of Historic Places, this combined Stick and Second Empire style structure is one of the most distinctive on the rail line. Designed by Post & Camp of Hudson County, it was built in 1869 as a depot along the newly constructed rail line that connected the Pascack Valley to Hackensack, Hoboken and Jersey City. On Christmas Day 1869, the first engine crossed what is now Hillsdale Avenue. On March 4, 1870 the railroad opened to the public at Hillsdale Station.
Originally, the first floor was divided into a waiting room, ticket office, baggage room, and the southernmost room was the coal bin. The second floor of the building served as the corporate offices of the Hackensack and New York Railroad. The area around the station once had a large freight yard, engine house, turntable, and water tower. Today the first floor serves as a waiting room for train commuters and as a museum of old photographs of Hillsdale.
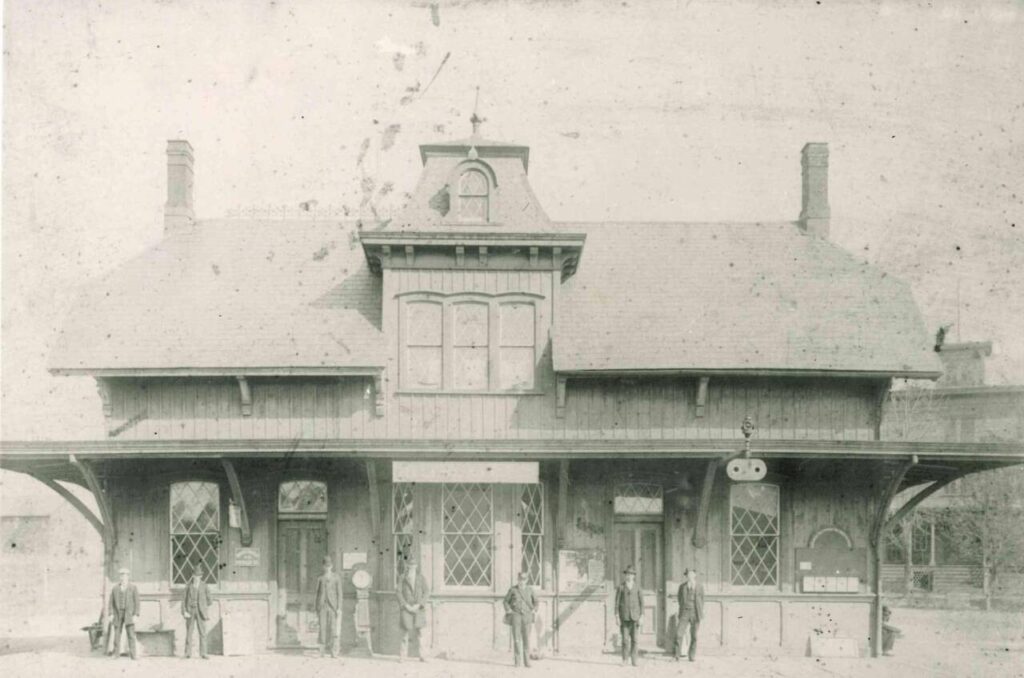
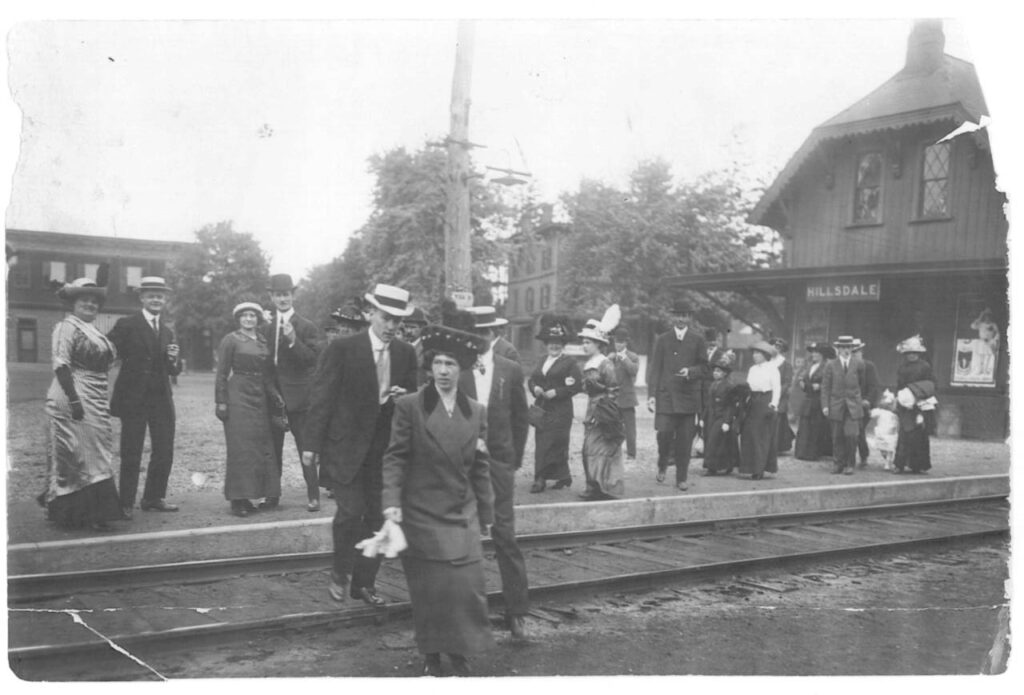
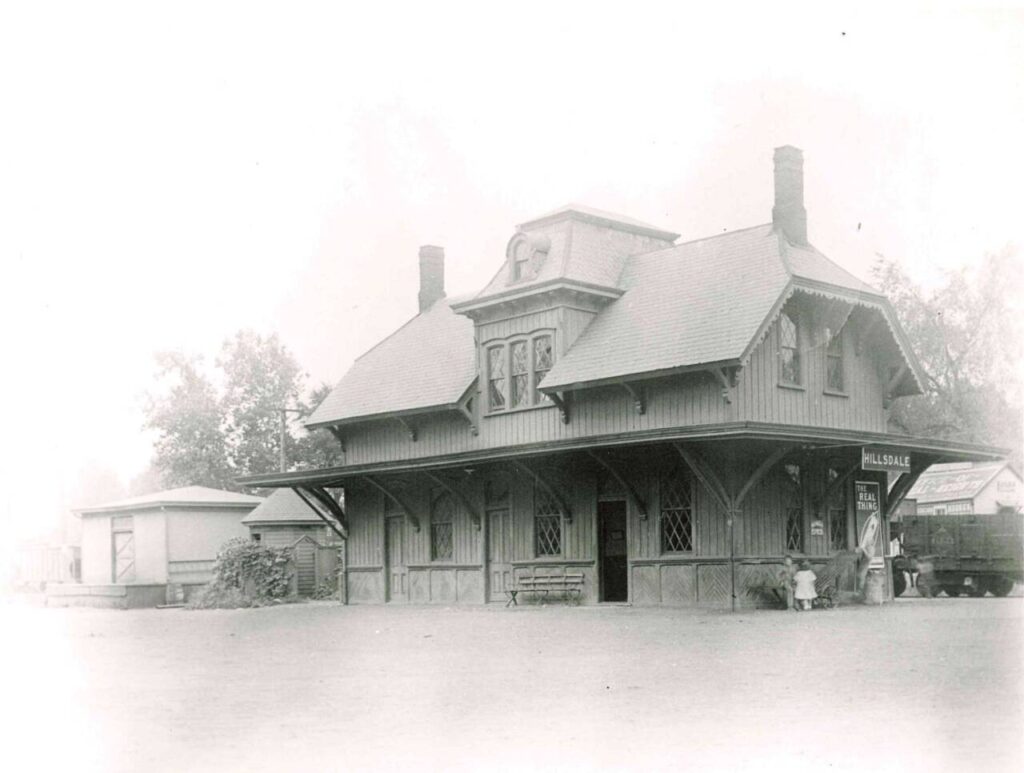
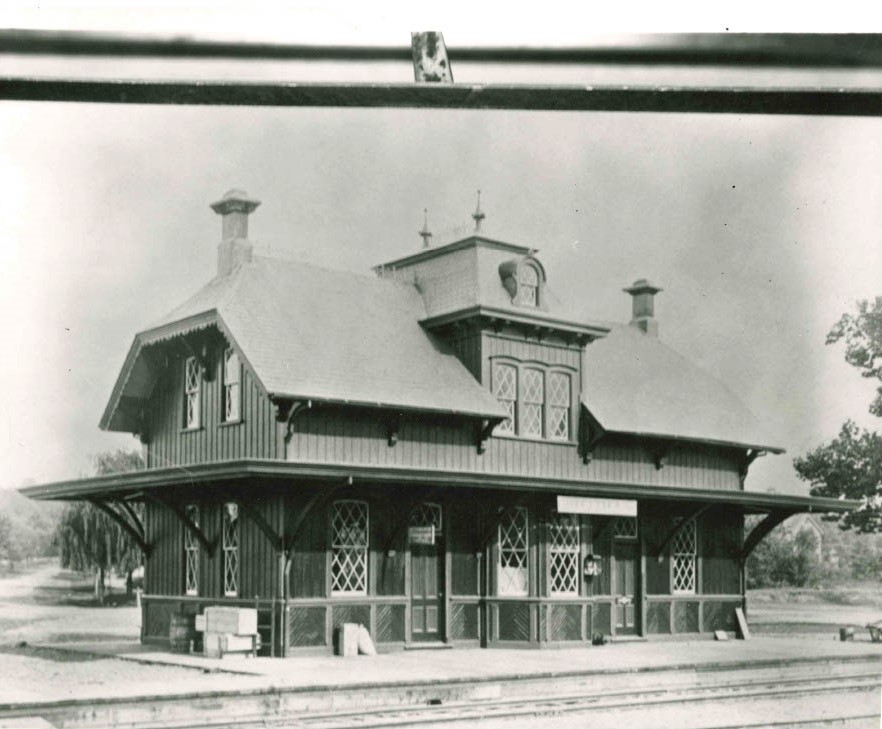
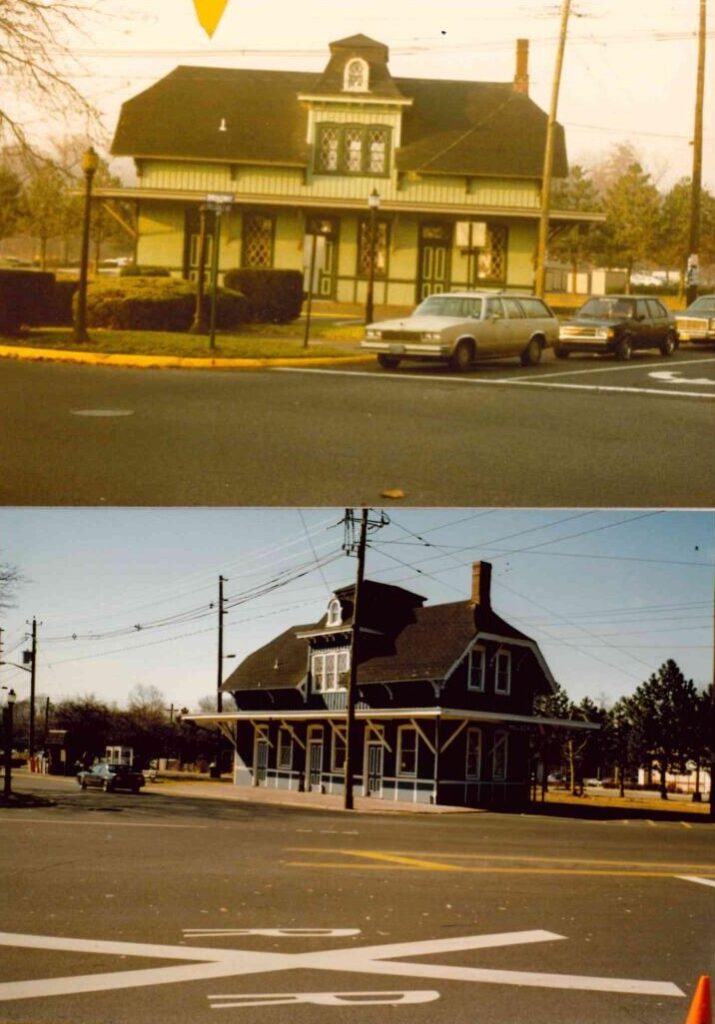
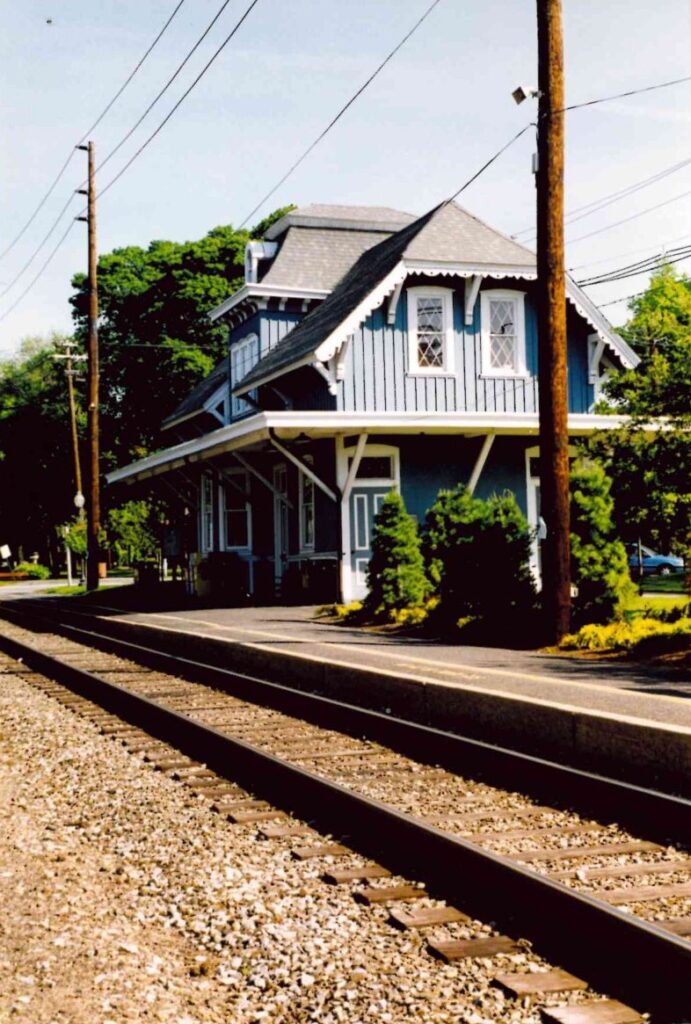
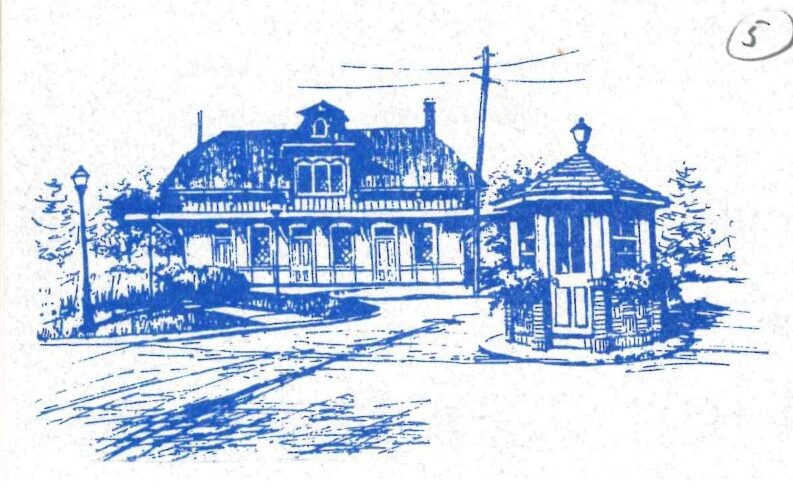
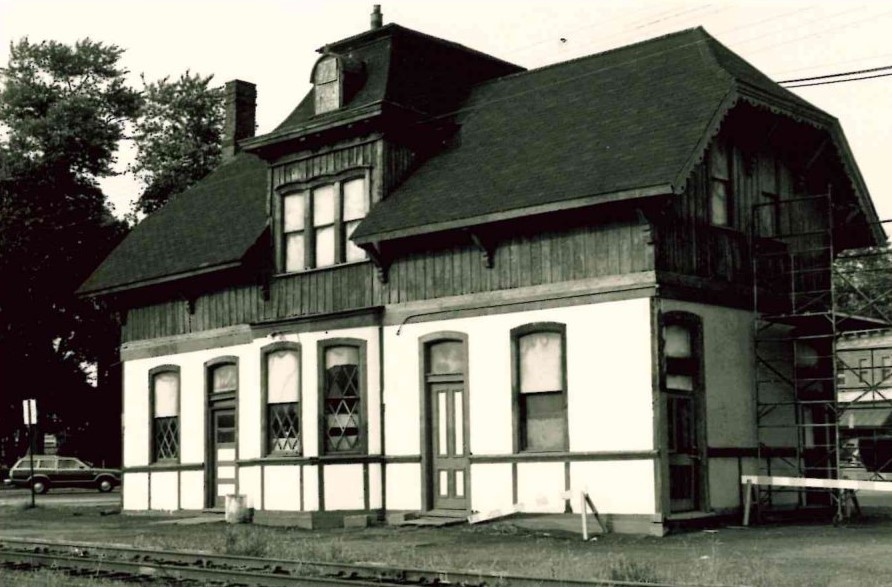
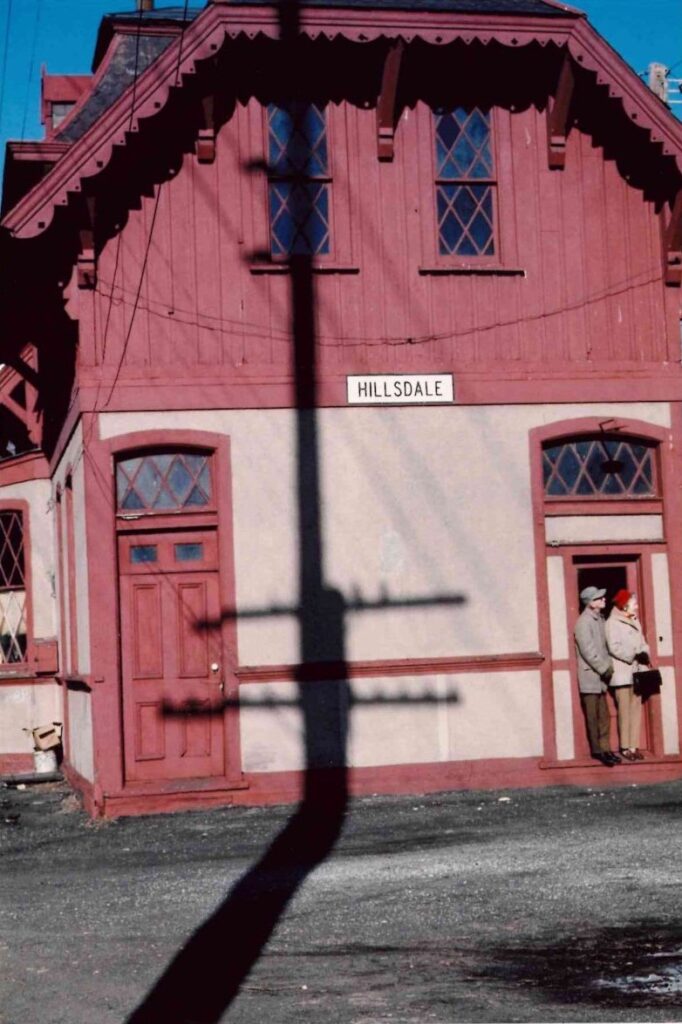
2 – Large Rock
The large rock located to the south of the train station was brought to Hillsdale in 1921 for use in a WWI monument in Memorial Park. During its transfer to the park from a flatbed, the rock broke away and fell to the ground, well away from its original destination, and there it has remained ever since!
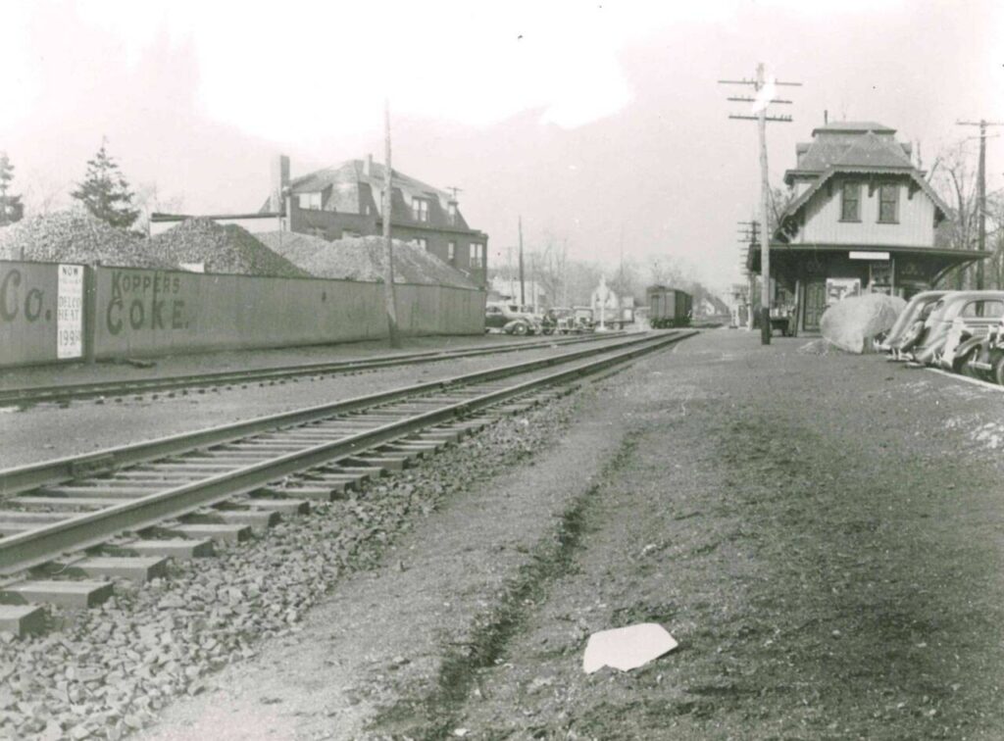
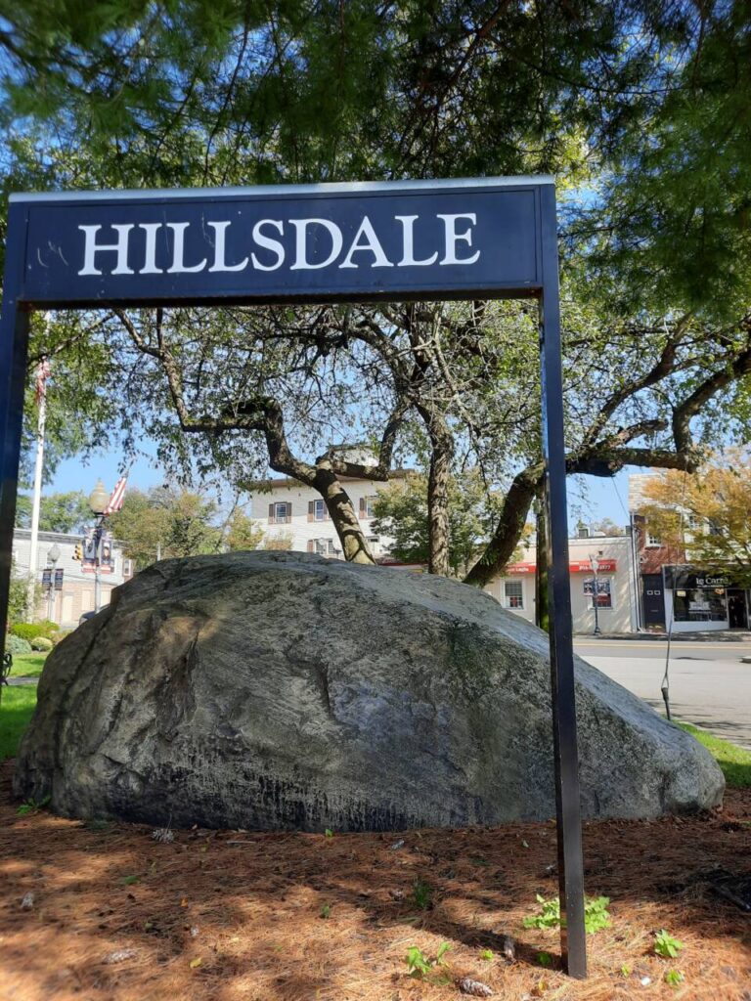
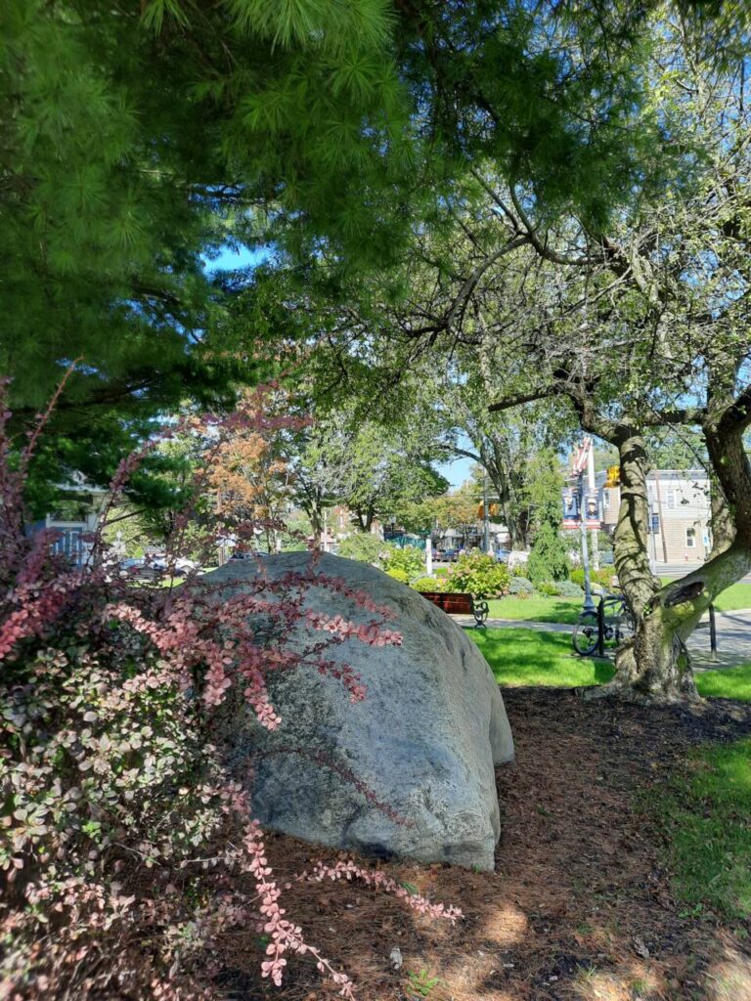
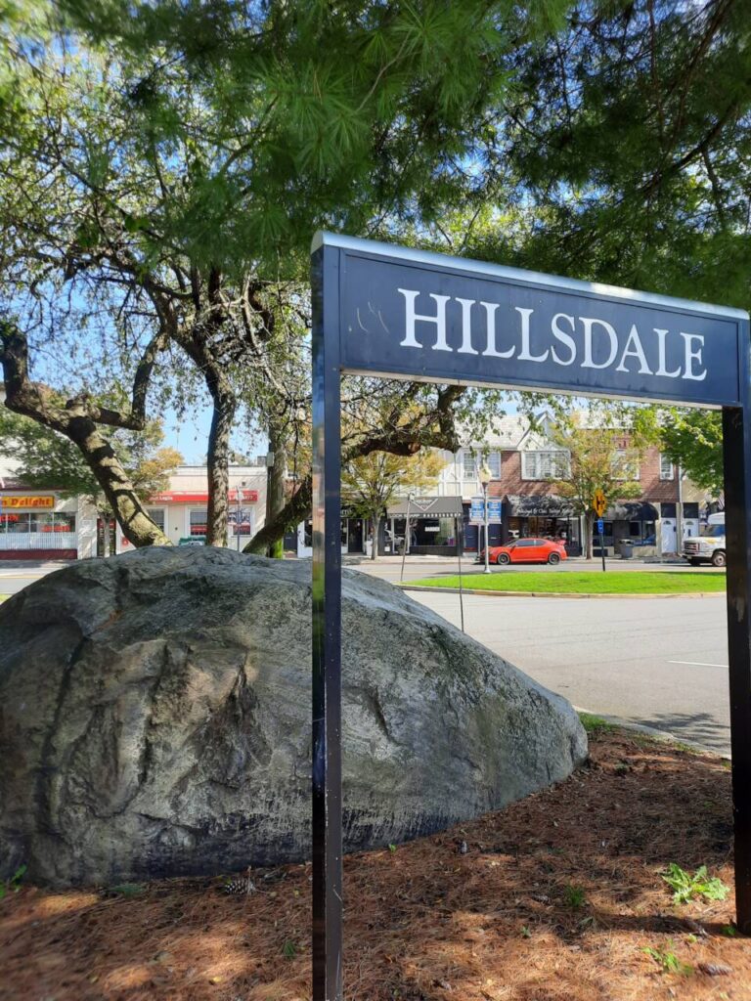
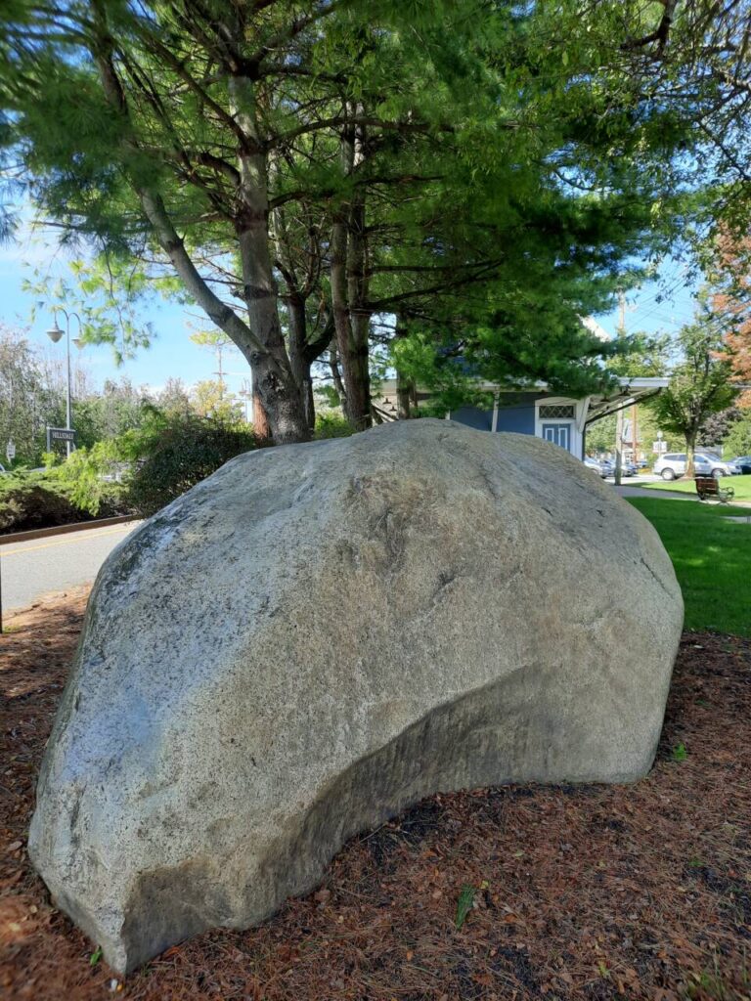
3 – Hemme Building
This Medieval Revival structure was built in 1930 and is notable for its architectural style and large size. Its construction essentially completed the downtown area that now comprises Hillsdale’s commercial Station District. It is now home to the Cornerstone restaurant along with several other businesses.

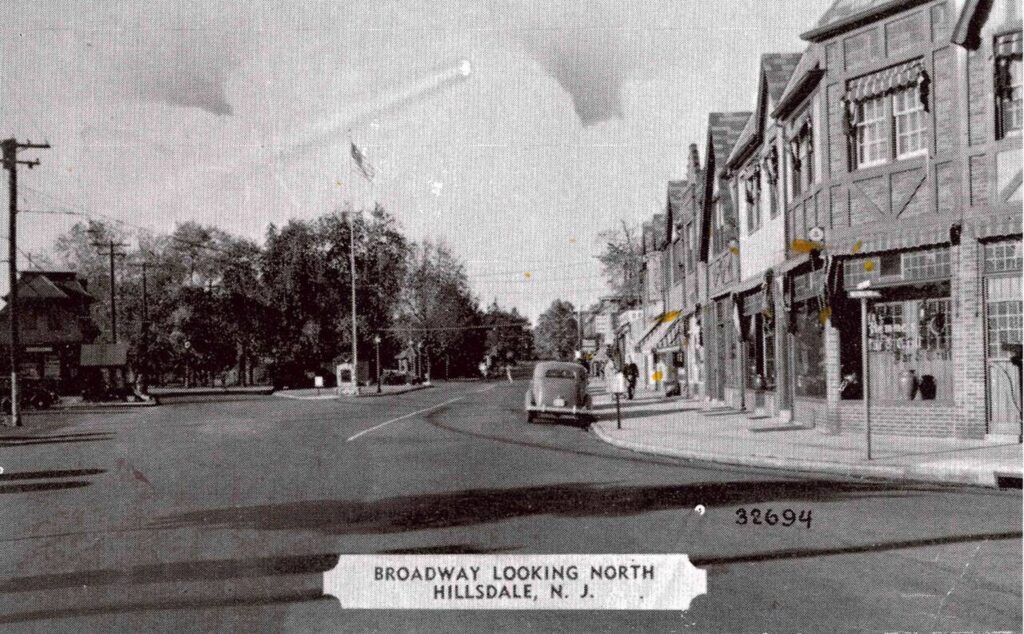
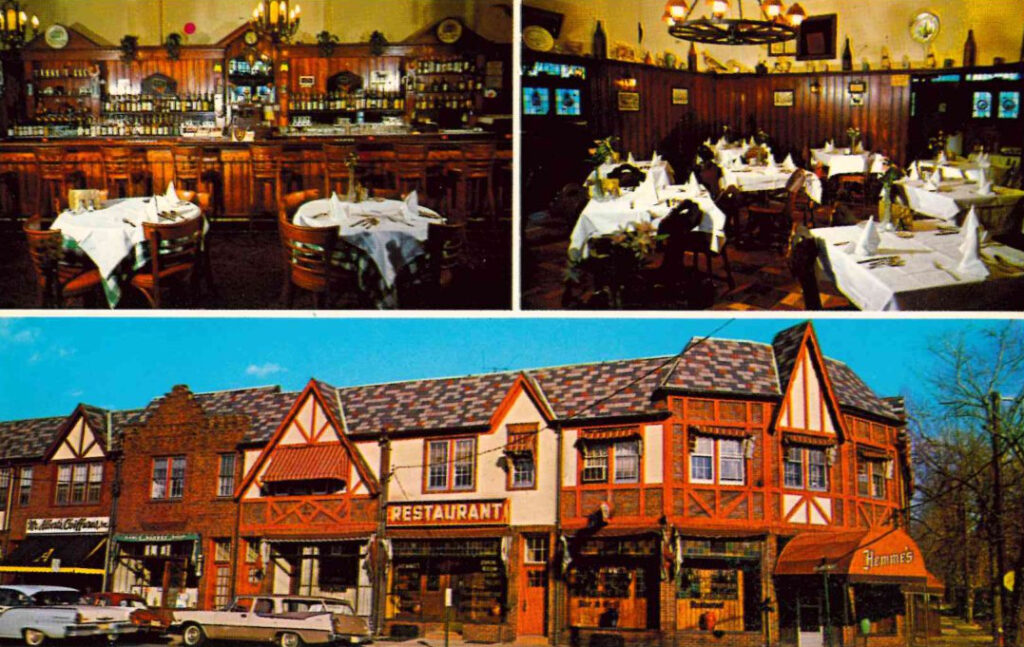
4 – Hillsdale House
Built in 1870, Hillsdale House was an Italianate style hotel-tavern built opposite the depot. It has a low-pitched hip roof with a cupola. Originally this was a freestanding building with an adjacent stable. The original wraparound open veranda was replaced with its first story additions between 1913-1931. Over the years the building has served as a hotel-tavern, drug store, hardware store and department store. It is currently a beauty parlor and restaurant with residential apartments on the upper floors.
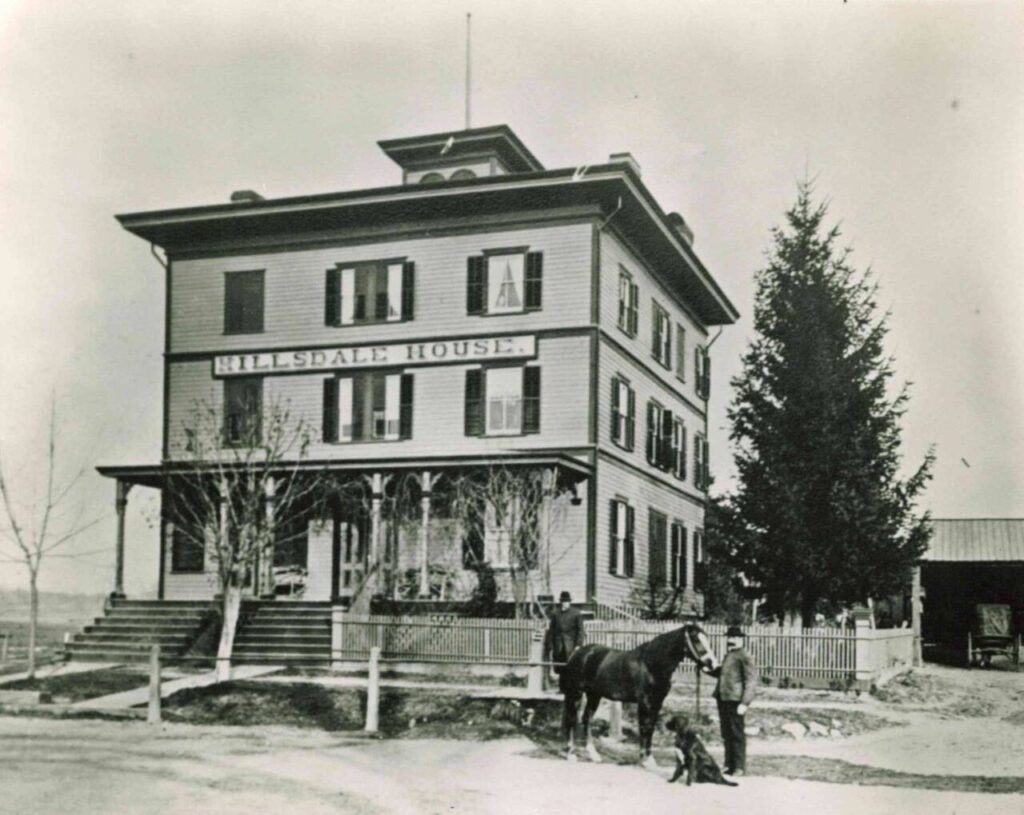
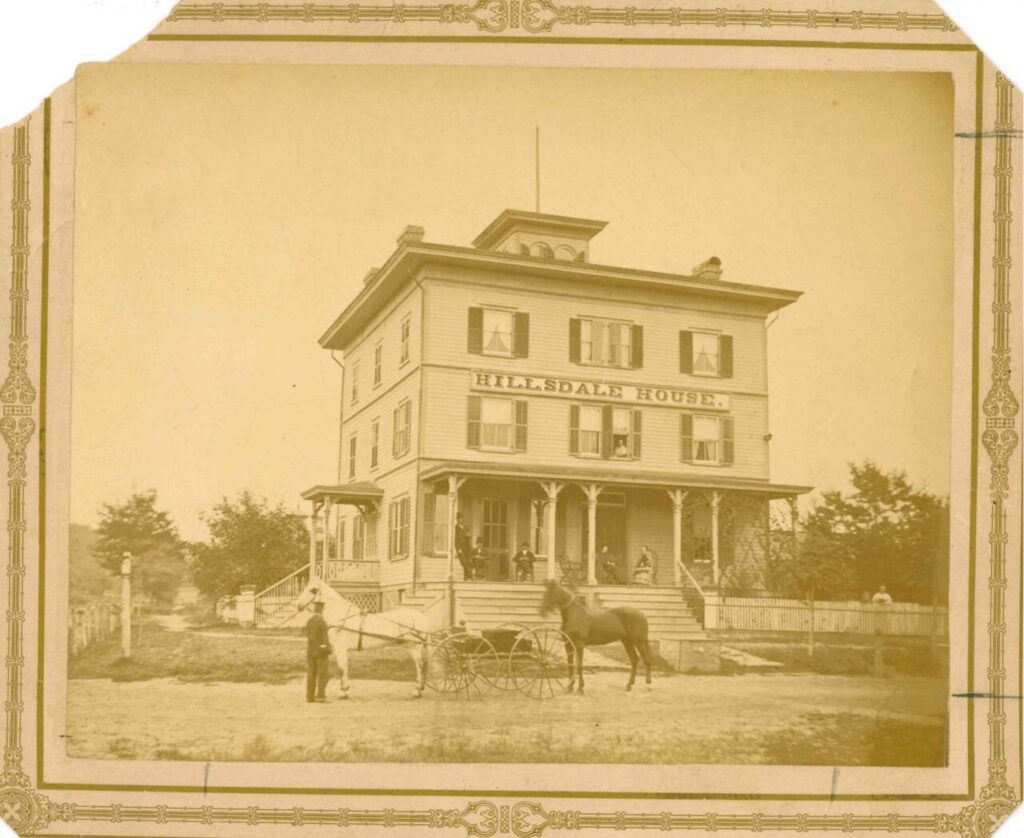
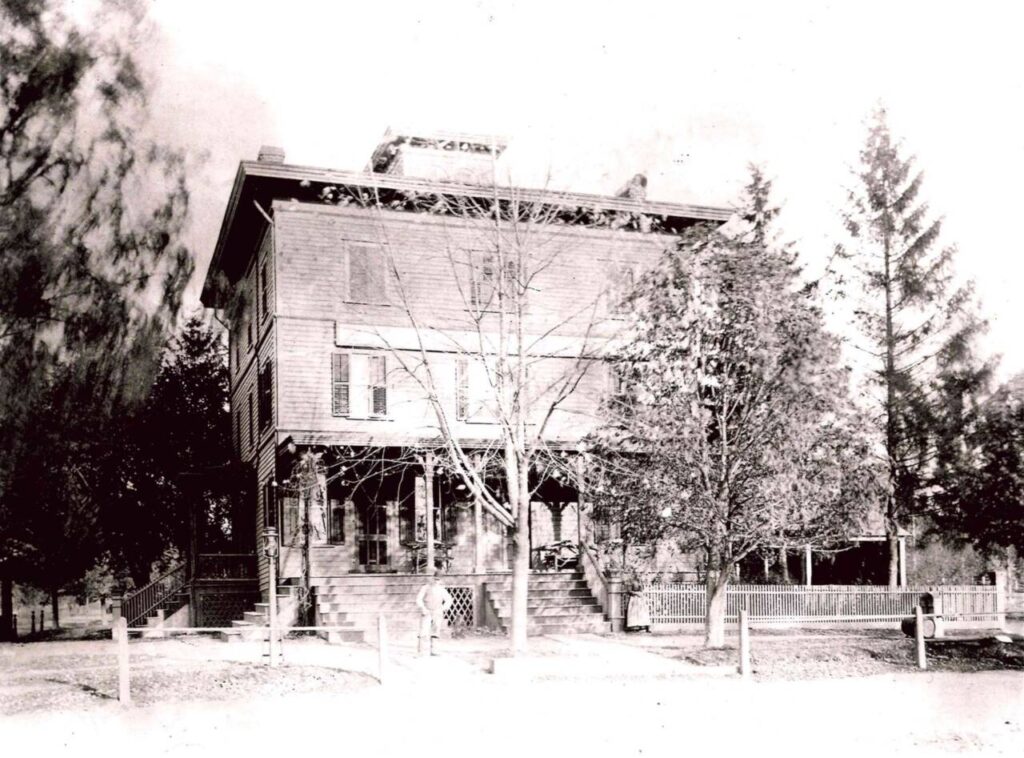
5 – Riley Building
This Renaissance Revival building, constructed in 1906 by John H. Riley, is recognized as a rare survivor since it is unusual for a small town in Bergen County to have such a large commercial building from the period. Noteworthy in its architecture, it is embellished with artistic concrete blocks, an oriel accenting its corner, and an elaborate pressed metal cornice with ornate modillions or brackets, frieze with garlands, dentil band and egg-and-dart molding. The Riley Building served as a hotel in the early 1900’s and has since been the site of various commercial businesses as well as apartments on the second floor.
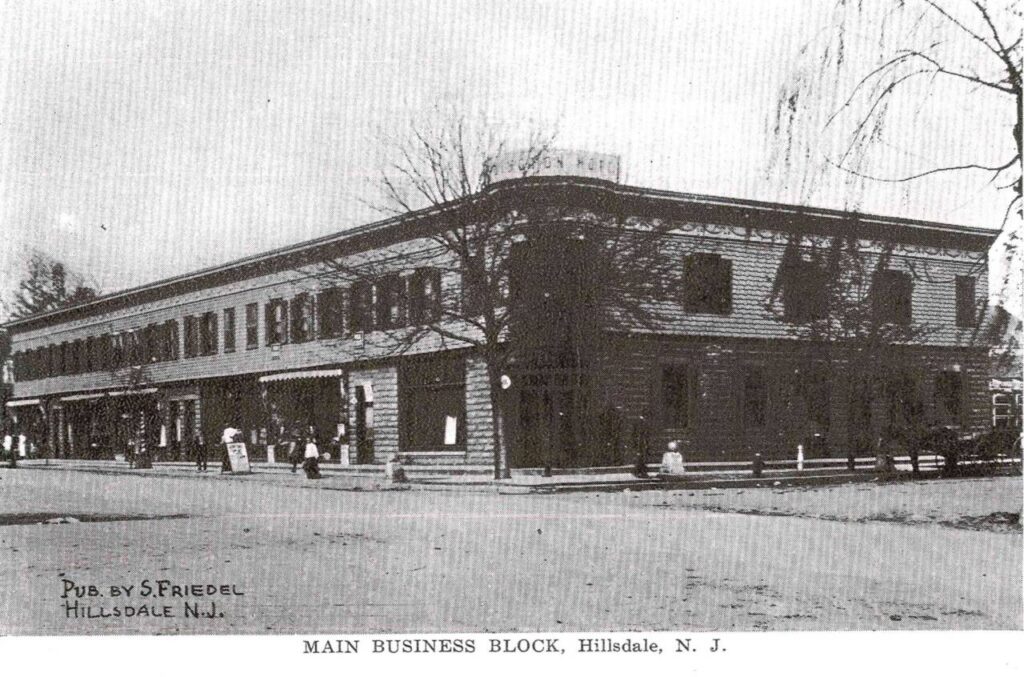
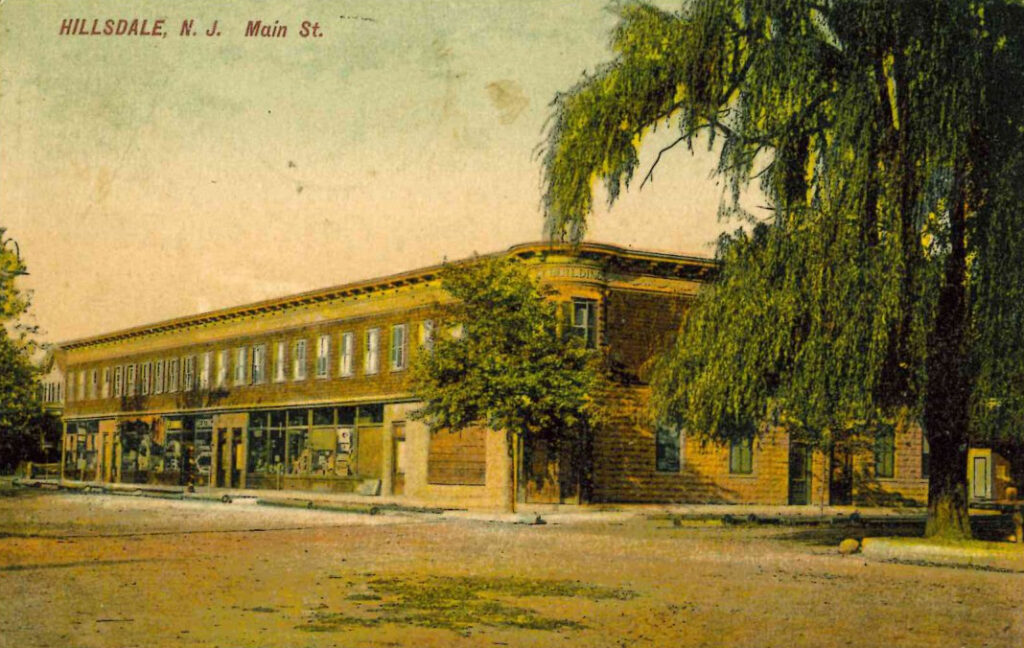
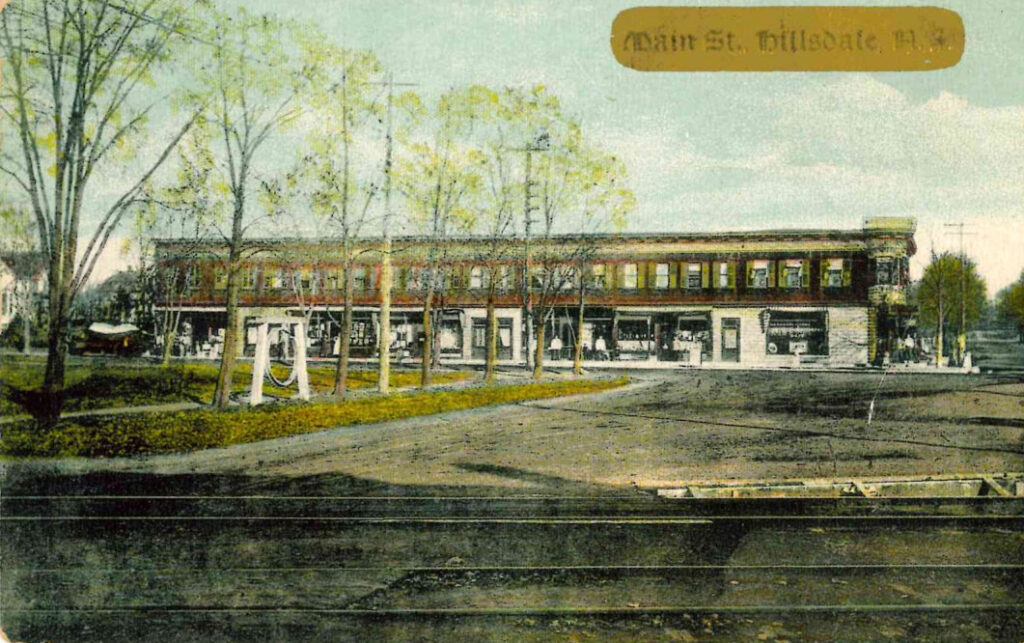
6 – Police Booth
This Mediterranean Revival octagonal structure built in 1925 by John Henry Olley is recognized as one of the symbols of Hillsdale. Over the years it has been maintained by members of the Olley family, particularly after a car crashed into it in 1985 and its relocation from the middle of Hillsdale Avenue and Broadway to its current location in Memorial Park. In the early days, a police officer would manually operate the traffic light at the intersection from within the booth or switch it to automatic operation when he was not present. [Note: Olley was also the builder of another Hillsdale landmark, the Beechwood Park Bandshell, with Julius Carpene in 1966.]
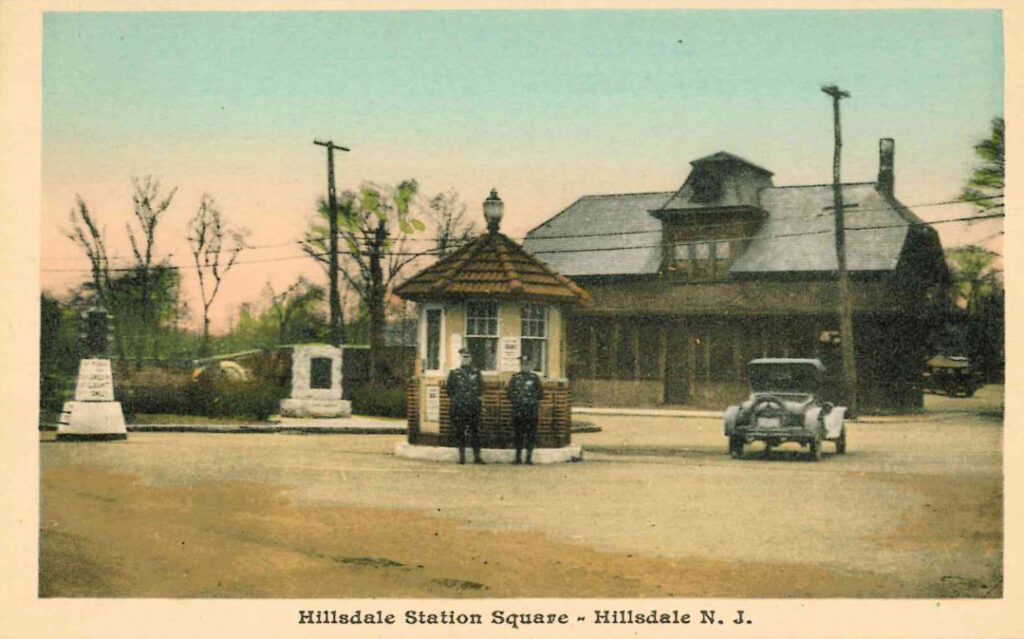
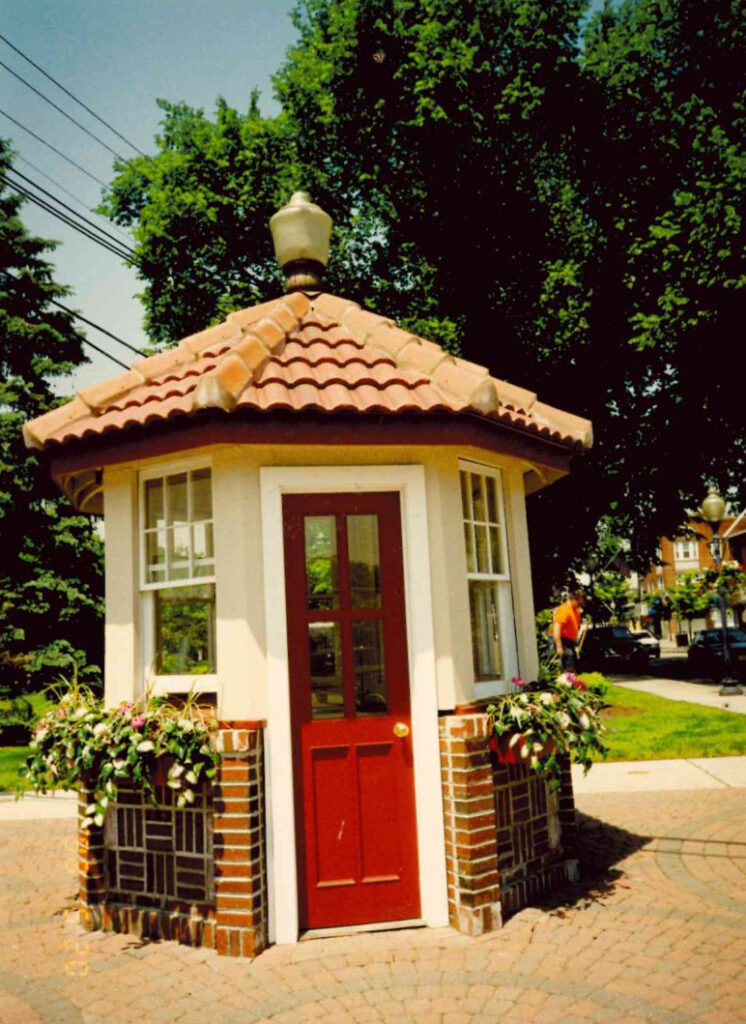
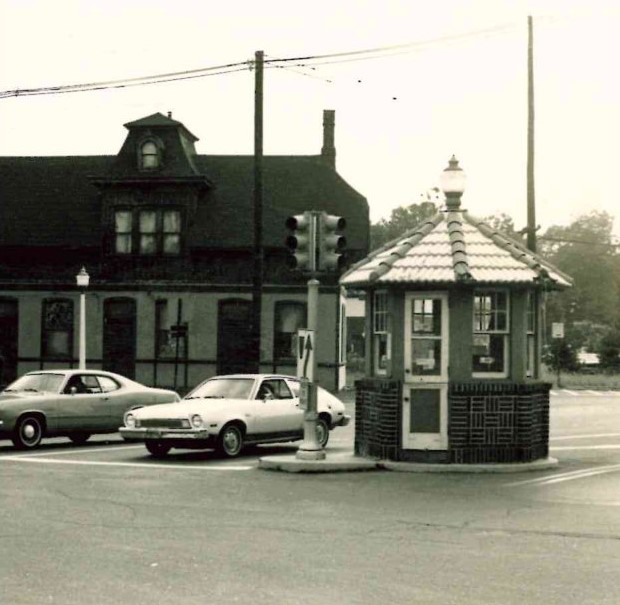
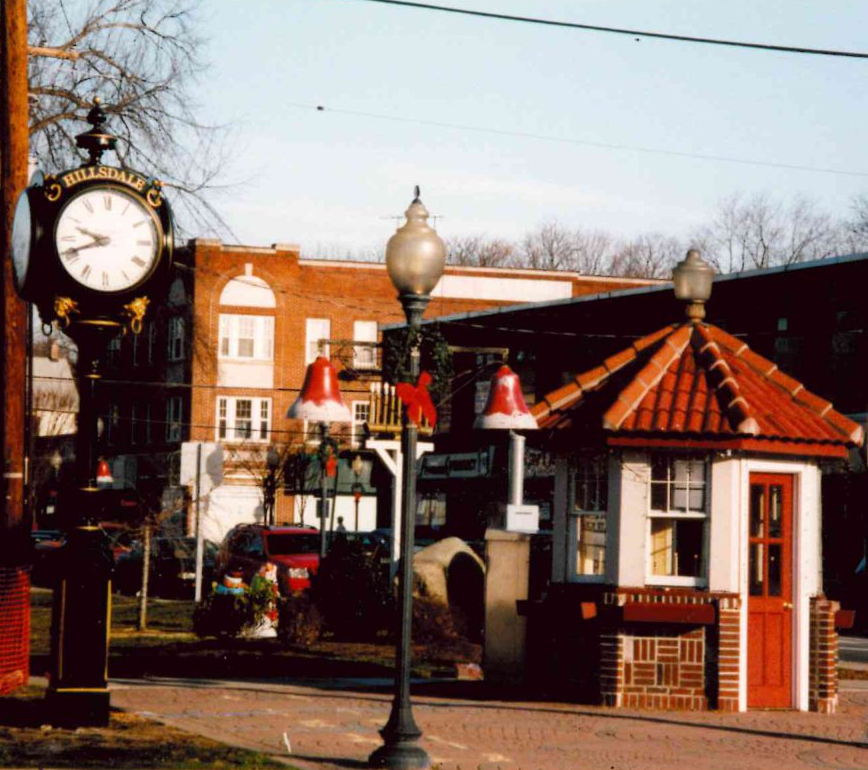
7 – Memorial Park
This one block space which borders the train tracks was donated to the town in 1871 by David P. Patterson. Originally marshland and following numerous wagon loads of ashes from the railroad yard, this park has become the village green of Hillsdale with its manicured lawn, sidewalks and landscaped gardens. The trees were planted in 1908. It is now home to several park benches, picnic tables and the Centennial Gazebo built in 1998. Also located here are the 1922 War Memorial and the 1977 Firemen’s Memorial.
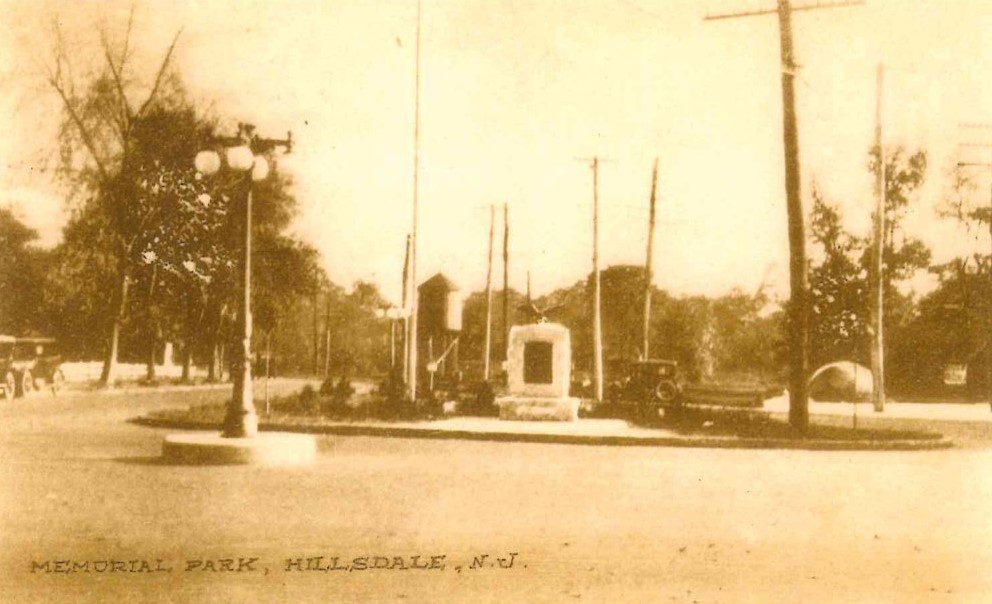
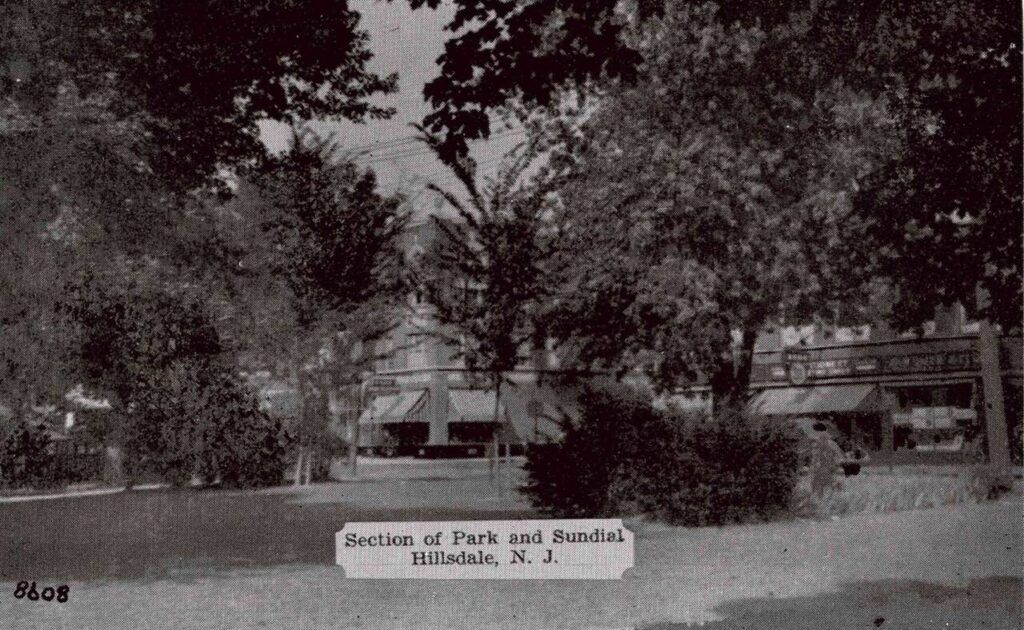
8 – Leddy Building
The Leddy Building stood approximately where Wendy’s is now and faced the train station. This Second Empire building served several functions throughout its history, including post office, public library, and coal & oil depot.
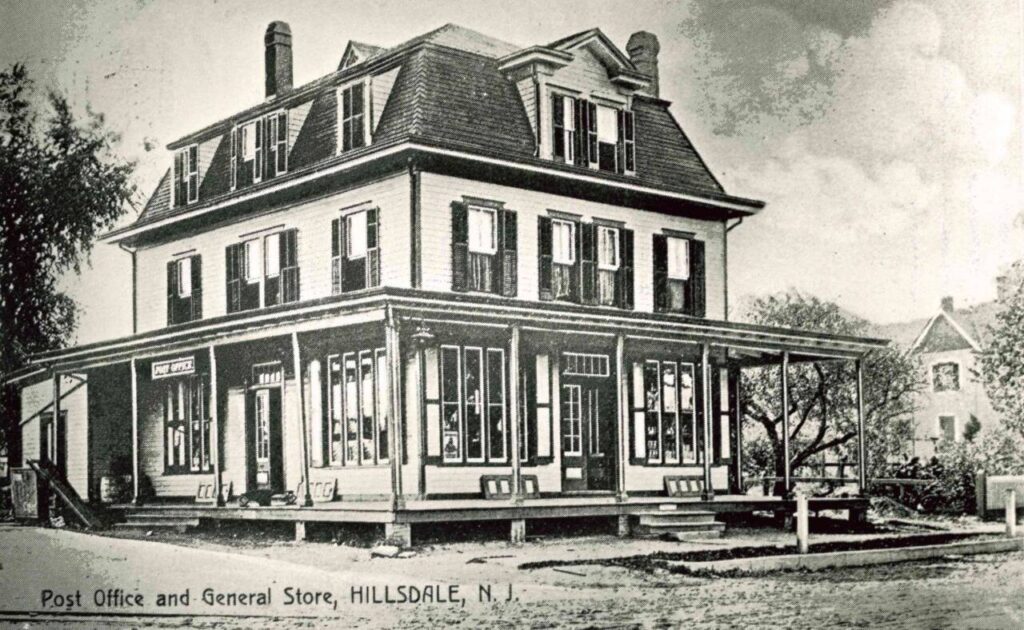
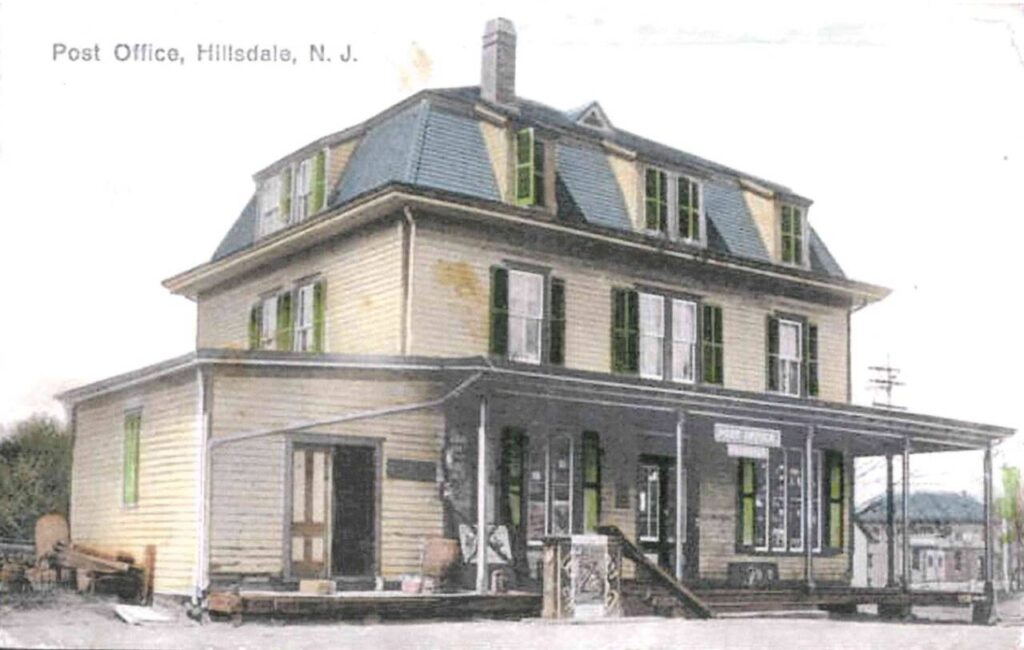
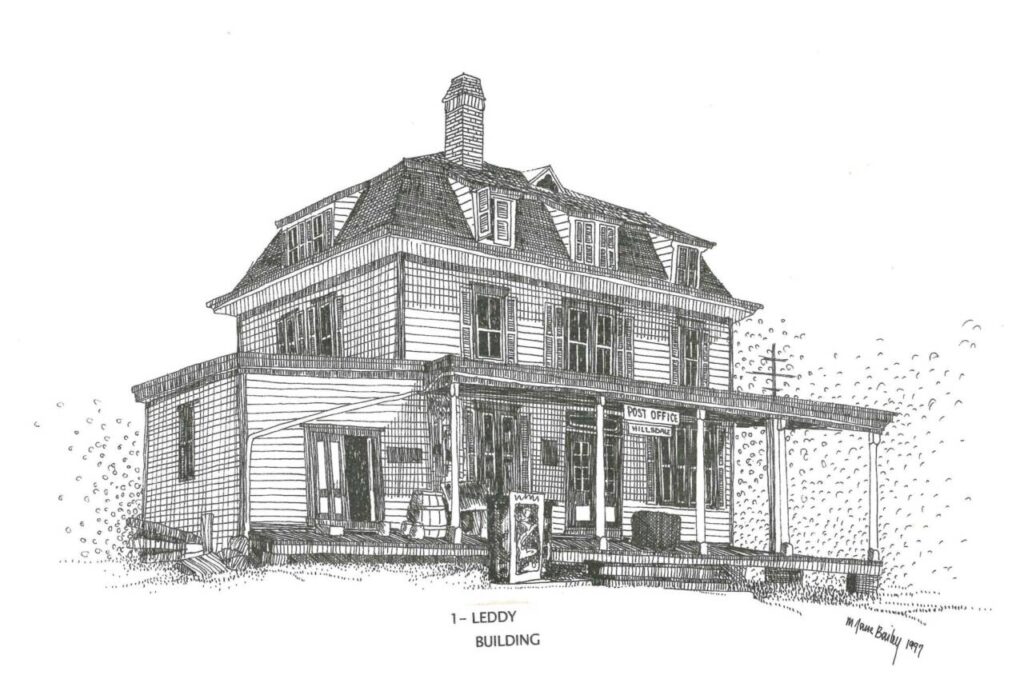
9 – D.P. Patterson/J.H. Riley House – 462 Hillsdale Avenue
The Second Empire home was built in the 1860’s by D.P. Patterson, who brought the rail line to Hillsdale and created the first sub-division here. He also built Hillsdale’s first store and donated land for Memorial Park in 1871 and the Methodist Church in 1876. His house was considered one of the grandest estates in the Pascack Valley, containing Victorian gardens and stables. Before 1899, the home was bought by J.H. Riley, who built the Riley Building on Broadway and Hillsdale Avenue in 1906. Riley also served as County Freeholder and the Fire Department’s first President. The house was called “Brook Side Pines” during the ownership of John Riley and was the showplace of Hillsdale. The property was sold to St. John’s in 1953, and the school was built between 1954-55. The house served as a preschool and as the Convent for the Sisters of St. Joseph. It was demolished in 2002 as the school was expanded.
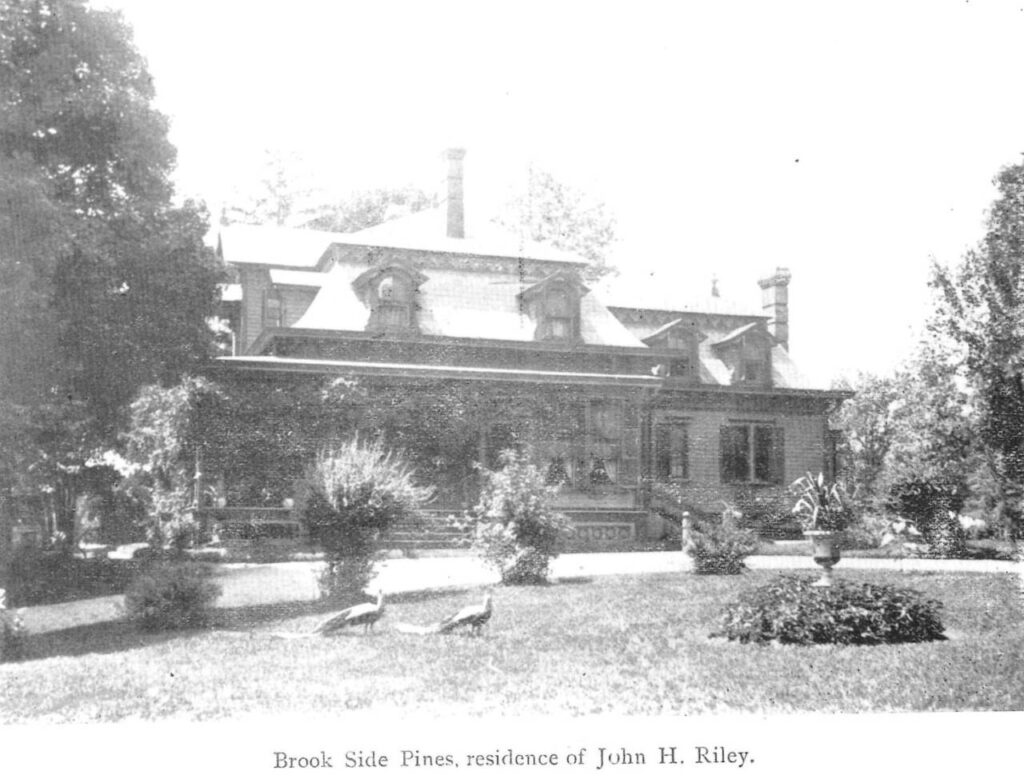
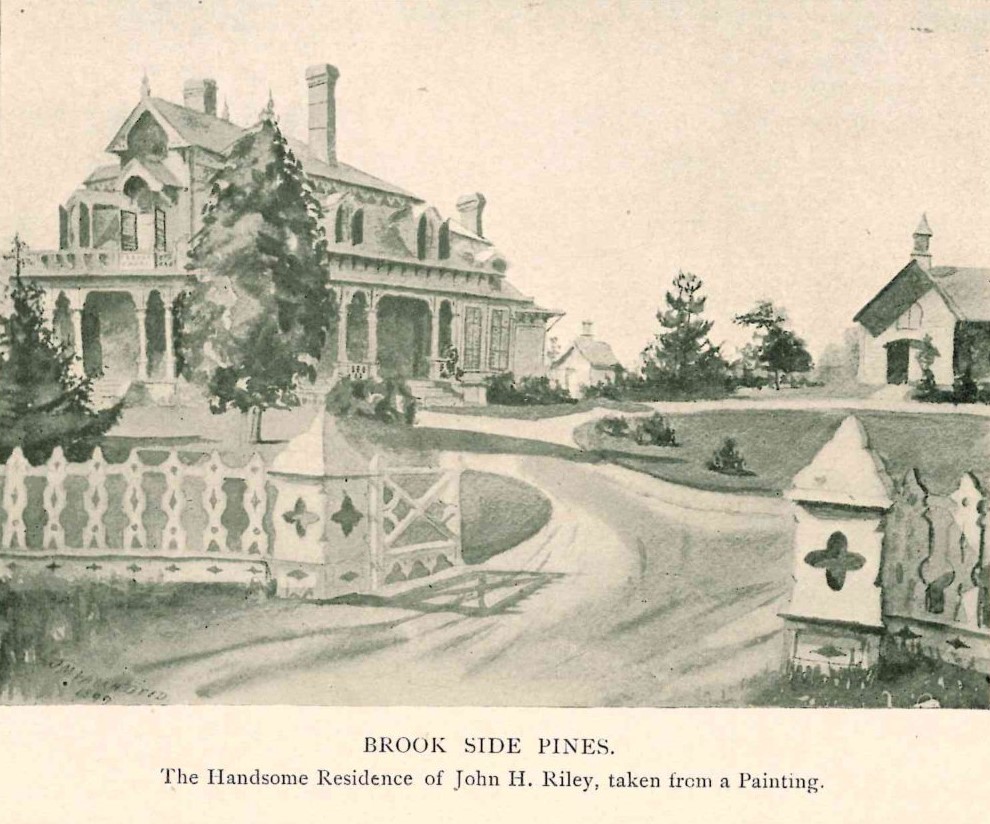
10 – St. John the Baptist Church/ Nathan Interiors – 455 Hillsdale Avenue
During the 1920s, the Ku Klux Klan was active in the Pascack Valley area and intimidated those with different beliefs using cross burnings and threats. In one such instance, the KKK threatened residents who supported the development of a Catholic church, including a resident of Rivervale on Cedar Lane. They also warned Helen Riley, wife of prominent Hillsdale resident John Riley, against selling her property for the construction of a new Catholic church in Hillsdale. Mrs. Helen Riley then donated the plot of land on Hillsdale Ave for the erection of the original St. John The Baptist Church on March 16, 1925. About 28 families gathered in Mrs. Riley’s home to pledge donations and lawn parties were held on her property to raise money for the church. Ground was broken on April 4, 1925 by Father O’Donnell and lay trustees Mayor Henry J. Werner and John T. Buckley. The church was dedicated on December 13, 1925. Father Cornelius A. Corcoran was appointed the first resident pastor on October 14, 1927 and the property at 109 Yesler Way was purchased soon after for use as the church rectory.
Designed by architect R. C. Sconce of Westwood, the original church featured attractive designs from the fifteenth century Gothic Period. This included a square belfry tower, a Gothic archway, and a stained glass rose window.
On November 15, 1965 the church was severely damaged by a fire that started in the candle room. This hastened the building of a new church, which was already under consideration due to the influx of catholic parishioners attending masses. On October 30, 1966 ground was broken for the new church on Valley Street and on Thanksgiving Day 1968 the new church opened for all services.
455 Hillsdale Avenue later became a dance studio until Ron Nathan converted the building into a showroom for his interior decorating business in 1991.
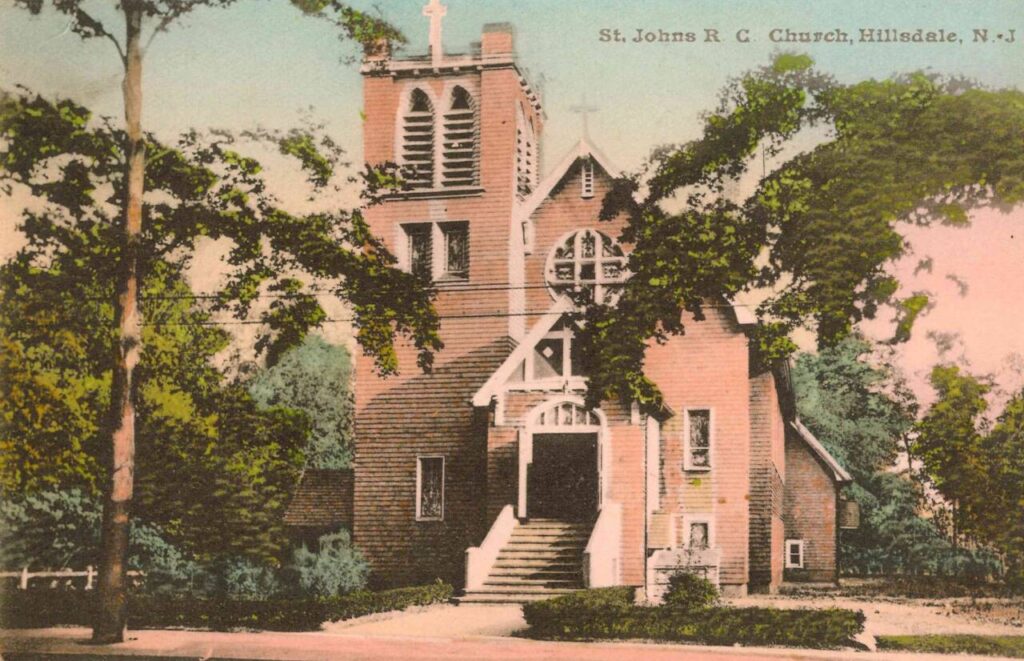
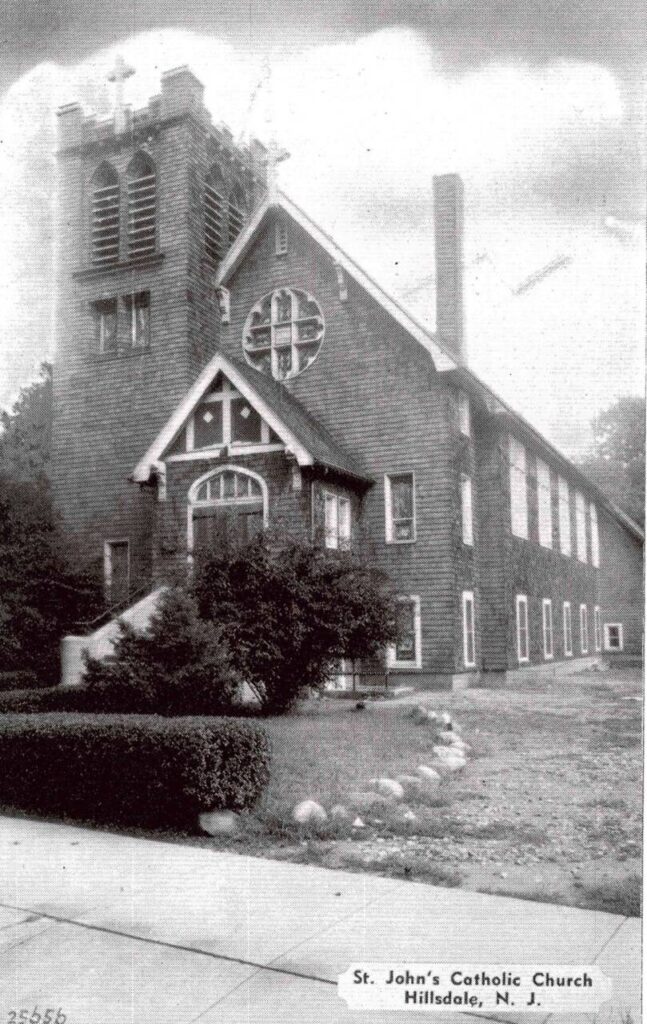
11 – Trall House – 520 Hillsdale Avenue
This Second Empire home was built on a 26 acre farm in the 1860’s by Selden Trall, a retired druggist from NY. It was inherited by son Orrin Trall, a farmer and one of Hillsdale’s founding fathers and founding Fire Dept. members as well as town and county tax collector. It passed on to daughter Myra in 1924, who was married to George Yates, first Borough Clerk and 3rd Mayor of Hillsdale. At that time, the property had a tennis court, a popular social venue, on the properties directly west of it. Modified c. 1900 in Colonial Revival style, it was restored to its original Victorian period from 1995 to 2002.
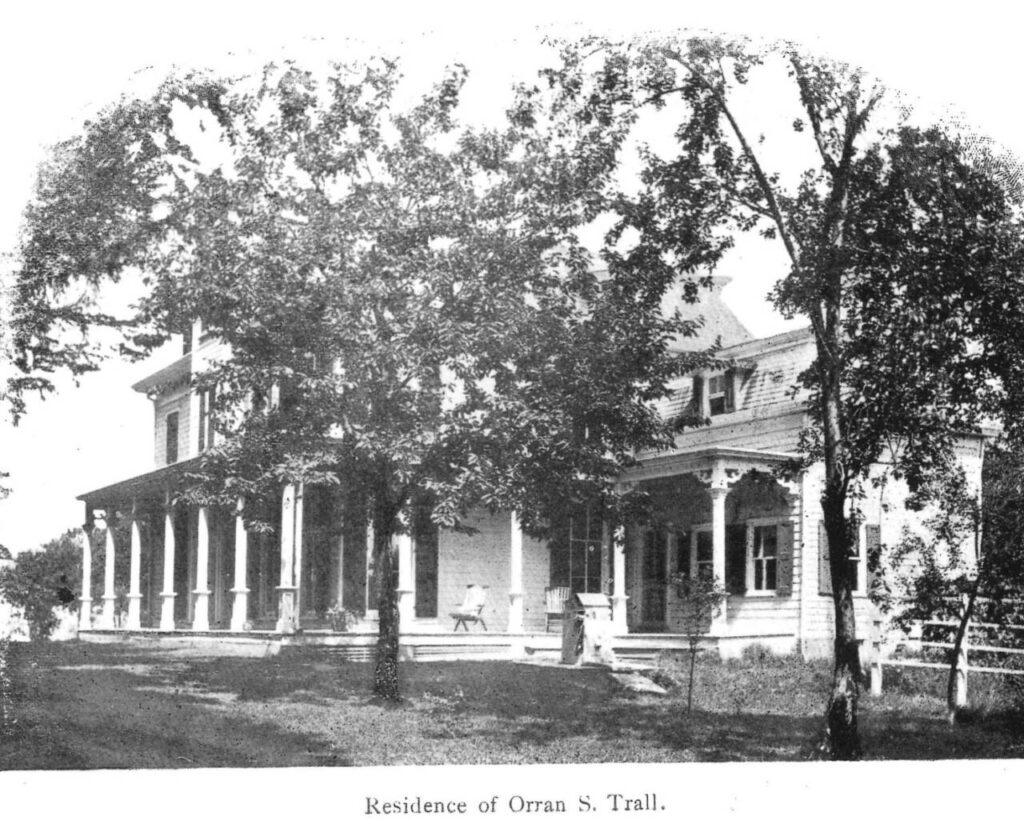
12 – Hillsdale Free Public Library – 509 Hillsdale Avenue
A meeting of local citizens on June 16, 1935 laid a foundation for a public library with Miss Sarah Vander Clute playing a leading role in its execution. A small store (what was once Hillsdale Paint) on the northside of Hillsdale Avenue was dedicated as the library on January 20, 1936 with Judge Walter McIntyre presenting the keys to Mayor John G, Hansen. On November 3, 1936 Hillsdale voters made the Free Library a permanent institution, and the borough received a gift of 4500 books in a debt-free library on January 1, 1937.
In March 1938, the library relocated across the street to the Leddy Building (now Wendy’s). The first librarian was Mrs. Ruth Newman, and Judge McIntyre was president of the trustees for many years. As early as June 1937 the idea for building a new library on vacant land was presented, but funds for this project were unavailable. In February 1938 the library leased two stores and moved in, but leakage and lack of space hindered the library’s needs. As the library grew over the years, the need for a larger space became critical. In January 1956, the deciding vote was cast by Mayor Dowd to provide funds to the Trustees for the purchase of the Vorrath property on Hillsdale Ave.
In 1956, the Borough acquired the Peter Vorrath house, a Queen Anne style structure built in the early 1900’s. Architect Carl Kemm Loven planned the remodel of the old farmhouse and the library moved to this location in March 1957. The groundbreaking ceremony for the construction for an addition that tripled the size of the Vorrath farmhouse commenced on October 31, 1970. The new facilities were dedicated on June 25, 1972. The building was again expanded and remodeled from 2003-2006.
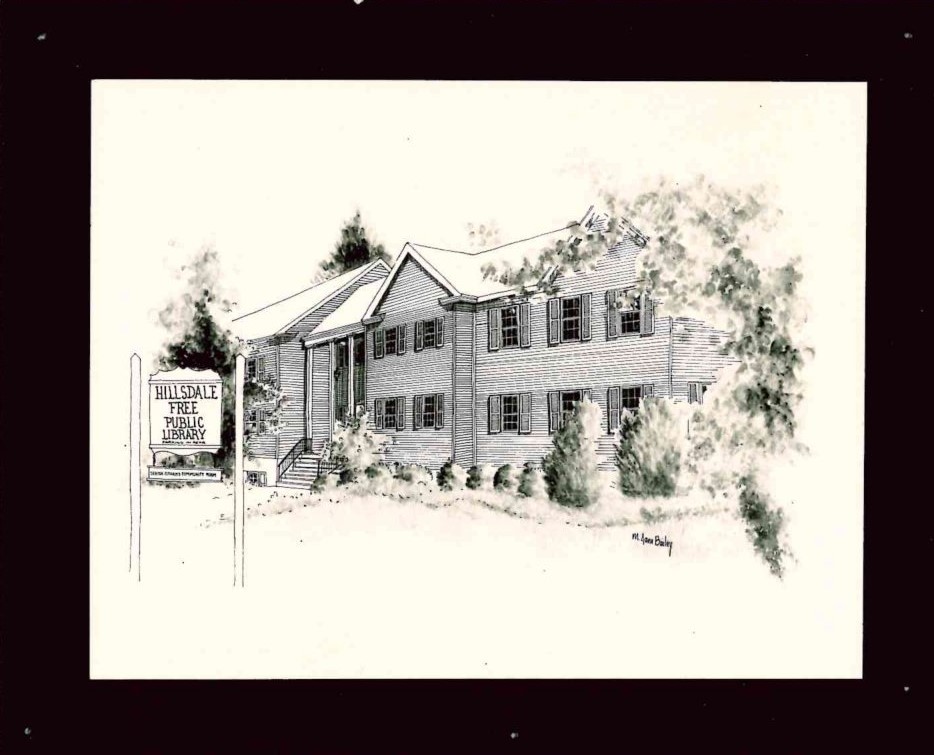
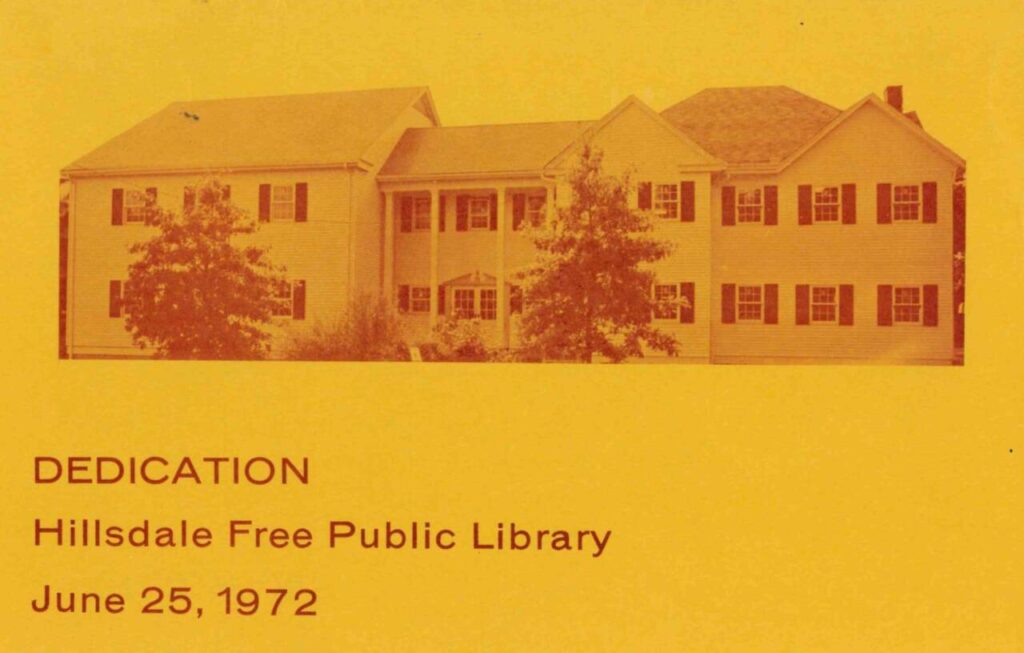


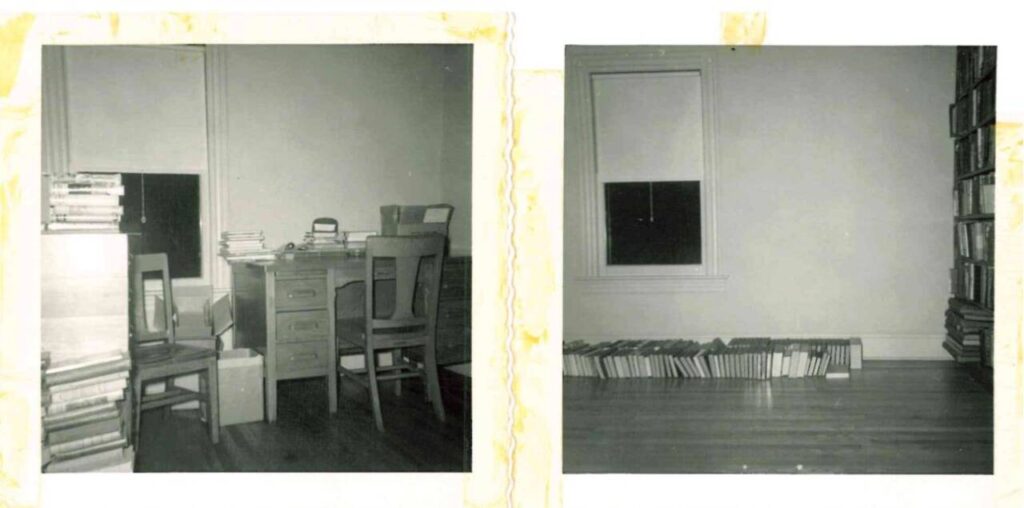
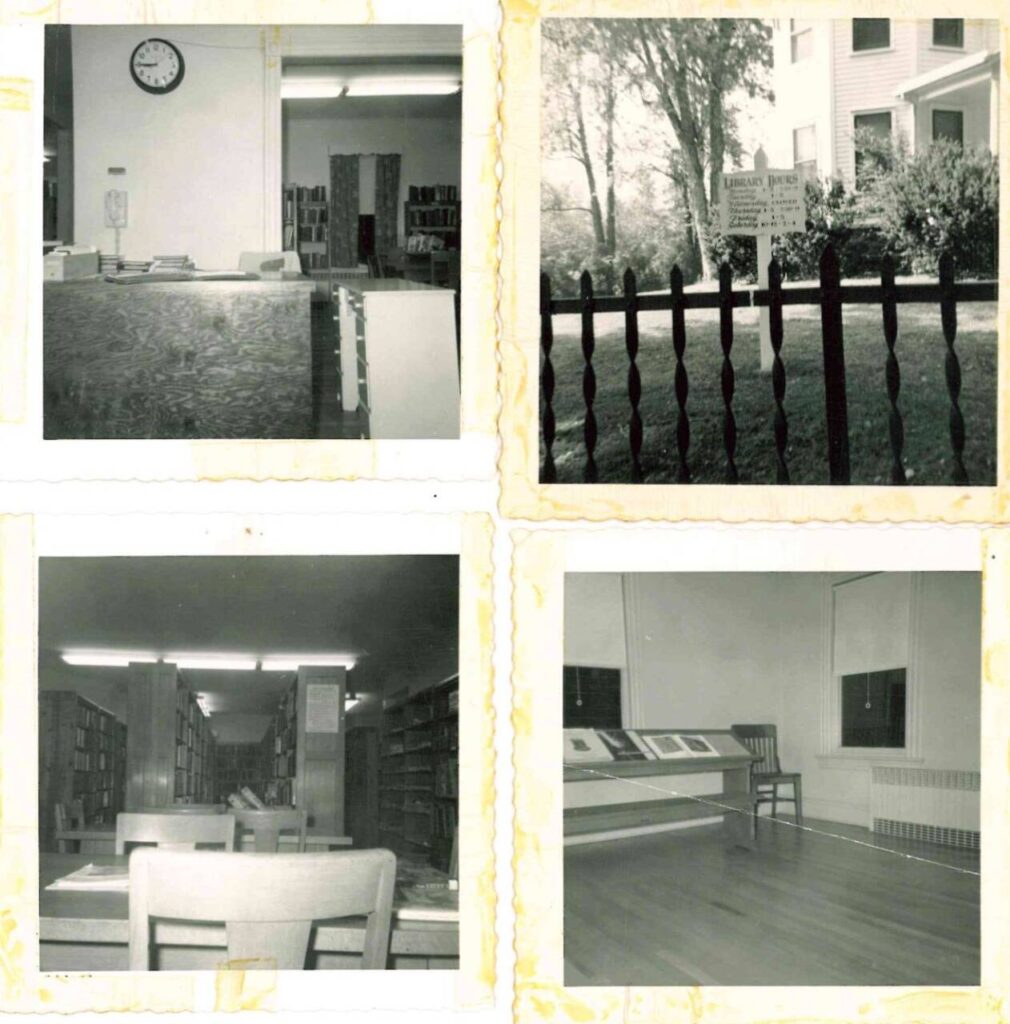
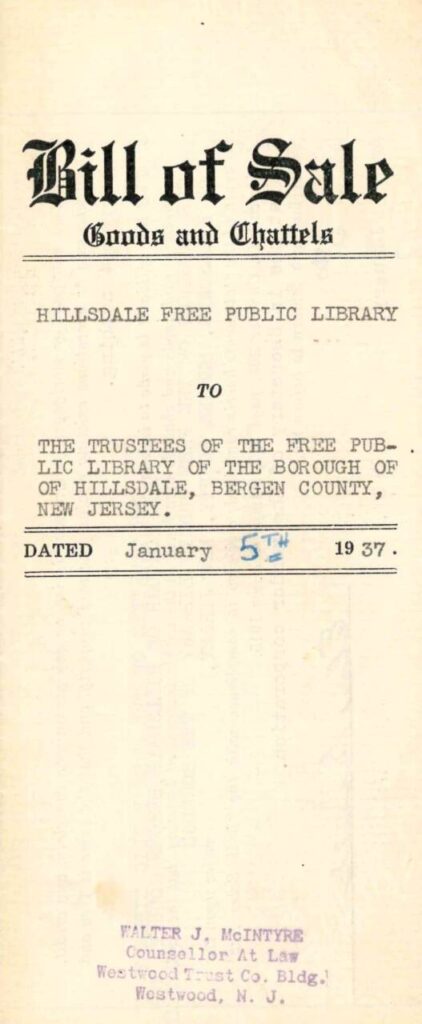
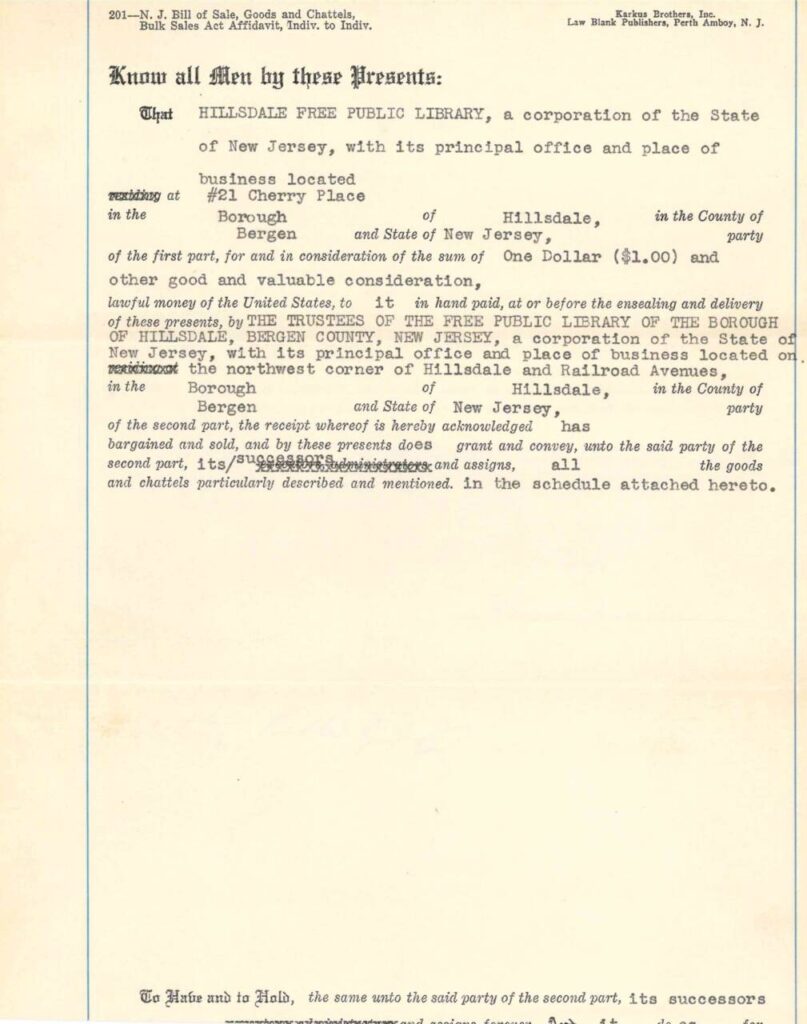

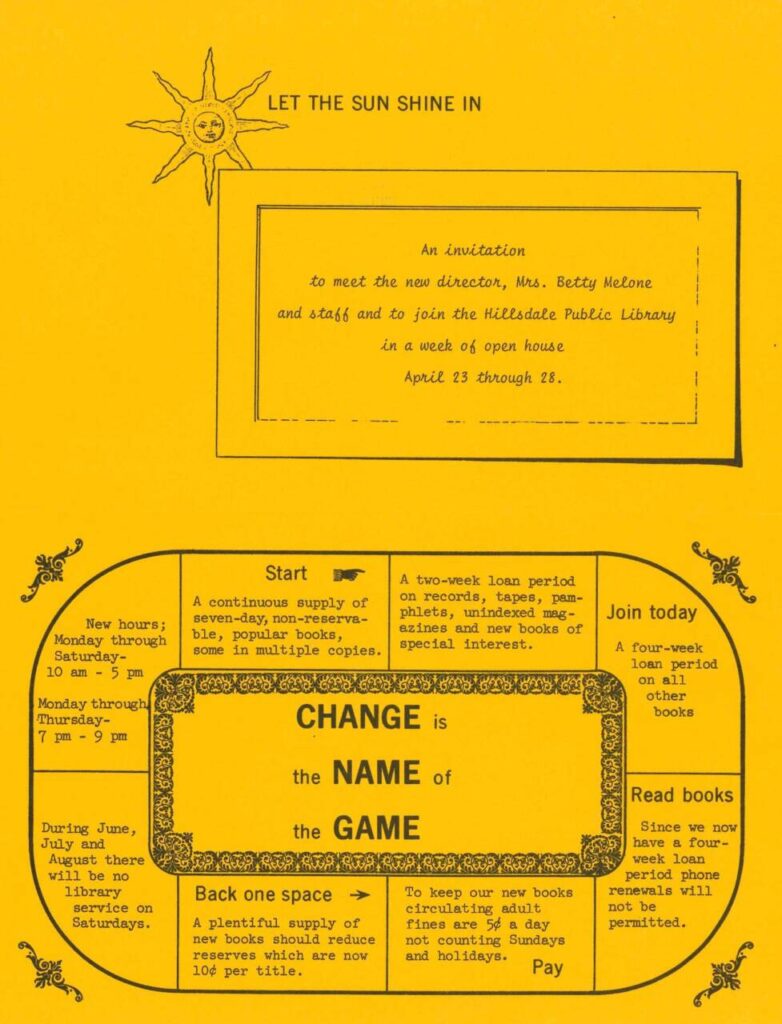
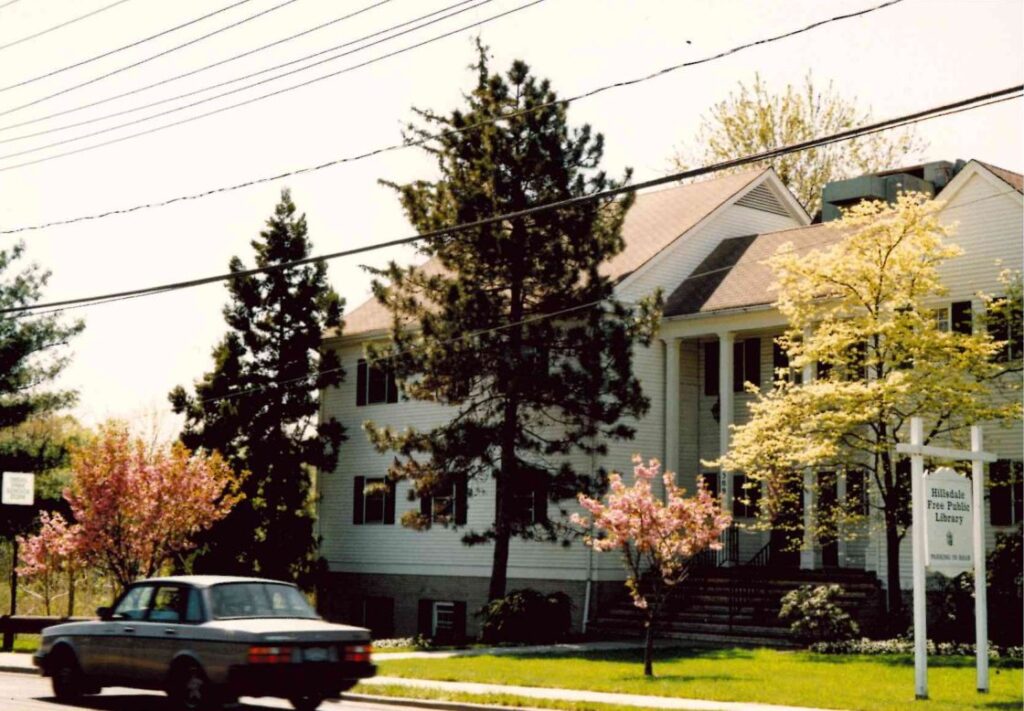
13 – Rohrs House – 109 Yesler Way
Located on the west side of Yesler Way, this 1893 Queen Anne Victorian house was built by John H. Rohrs and replaced the one-story sandstone homestead built by Adolph Meyer in the early 1700s. The original property contained the south-facing homestead, 115.94 acres of farmland, and the eventual burial grounds for prominent Hillsdale families such as the Westervelts & Demarests. The only remaining evidence of the previous homestead is the old well house which still marks the site of the water supply.
This property was under the ownership of the Westervelt family throughout the 1800s and functioned as a farm specializing in strawberries. The new frame residence was built further to the west and farther from the road, and was used as a summer home for the Rohrs family who lived in New York City. 109 Yesler Way served as the original rectory for St. John’s Church from 1927 until the new rectory on Valley Street was dedicated in 1965. The sloping hill from the house to the Pascack Brook was also a popular sledding destination.
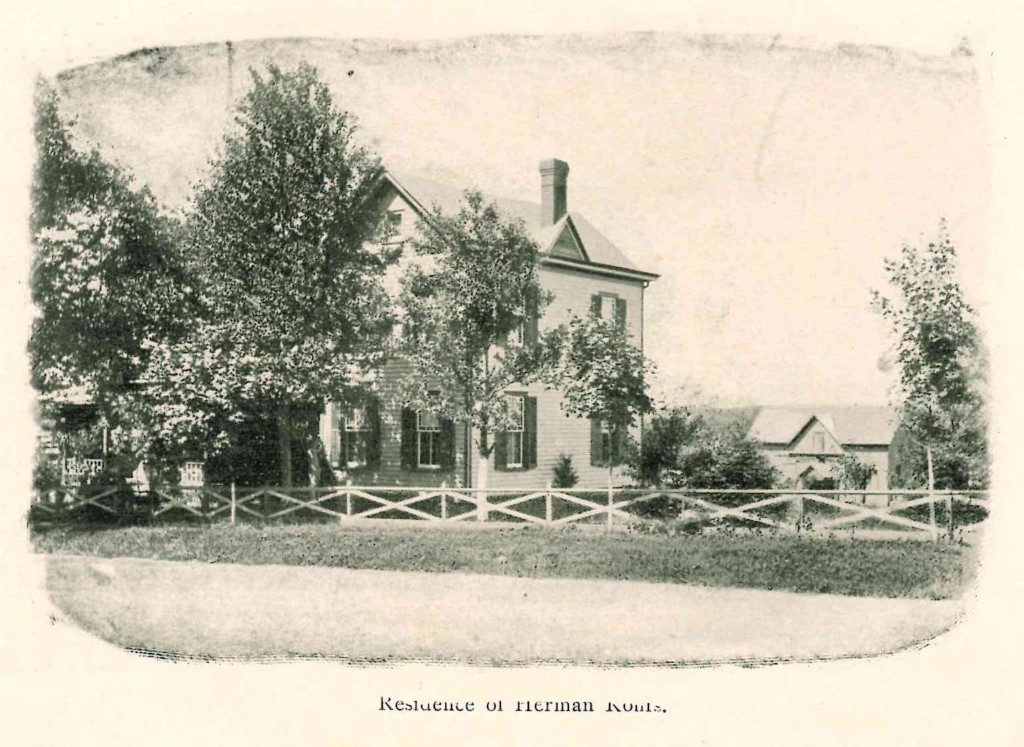
14 – Cemetery – Intersection of Hazelwood Avenue & Glendale Drive
The cemetery on Hazelwood Ave was part of the Westervelt family farm from 1808 to 1879. It is the final resting place for 35 early residents of Hillsdale including those from the Ackerman, Durie, Westervelt, Demarest, Wortendyke, and Bogert families. This plot was abandoned sometime after the last recorded burial of Sarah Wortendyke in March, 1884. In 1911, two members of the New Jersey Historical Society made a survey of old local cemeteries and copied the stone inscriptions in the Hillsdale Cemetery. This survey recorded about 38 burials, including 17 gravestones with inscriptions and 21 rough stones without marks. 4 of those gravestones were later moved to Westwood Cemetery.
After being abandoned, the cemetery continued to deteriorate until no tombstones, marked or otherwise, were visible. By the year 2000, the property was forgotten and appeared to be just an overgrown lot. The Pascack Historical Society began an inquiry into the cemetery in October 2000, after resident and Pascack Historical Trustee John Sapanara learned of its existence through old borough maps and the 1911 survey. After discussions with neighbors, it was revealed that pieces of two marked headstones still existed and one nearly complete marble headstone marking the death of Matilda Bogert in 1851 was uncovered during construction of a neighboring property. Preliminary excavations resulted in the discovery of several rough unmarked granite stones.
A plan evolved to partially restore the site as an Eagle Scout project led by candidates Dan Weisman and Brett Drisgula, with the help of the Hillsdale Borough Council. The entire site, about 74 feet wide by 94 feet deep, was cleared of weeds, undergrowth, and debris. A stone walk through the area was laid out, and the Borough erected a permanent marker explaining the history of the cemetery. Fencing, landscaping, and plantings completed the project. Further excavations uncovered 14 grave markers, most of which were completely buried. The cemetery site is now a pleasant commemorative park.
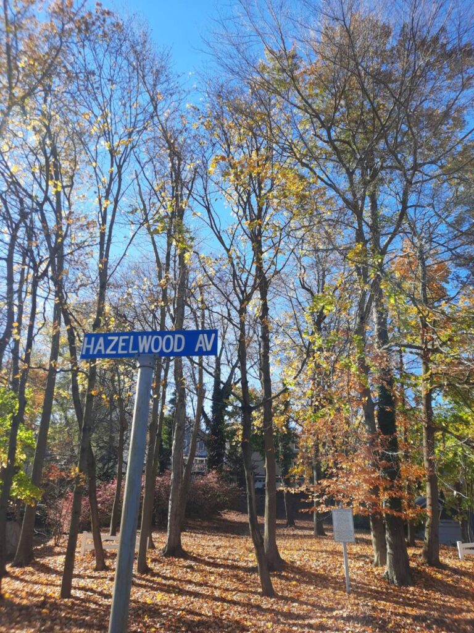
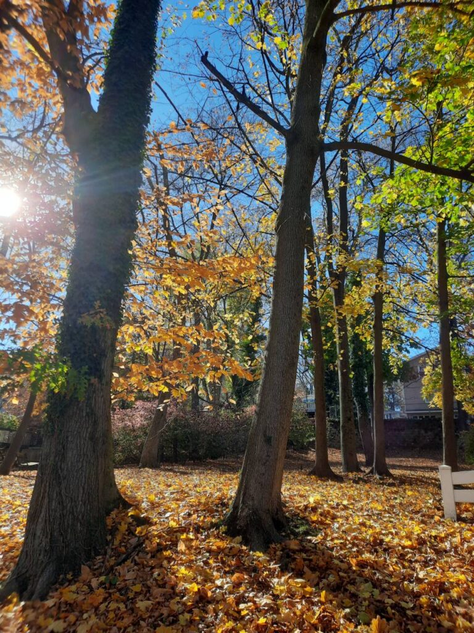
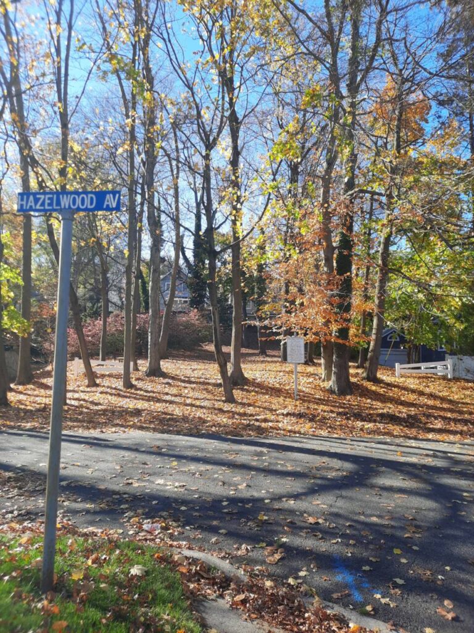
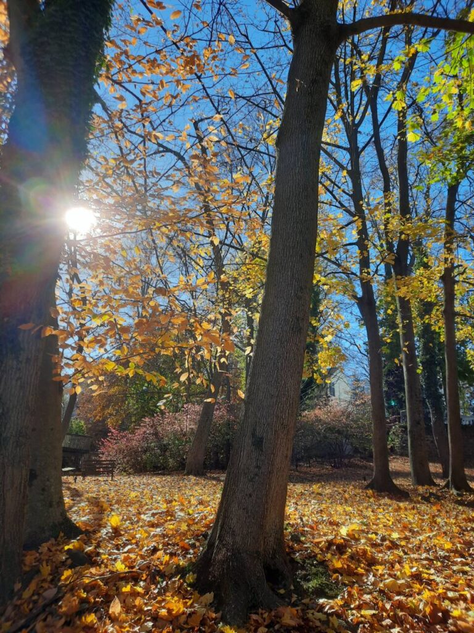
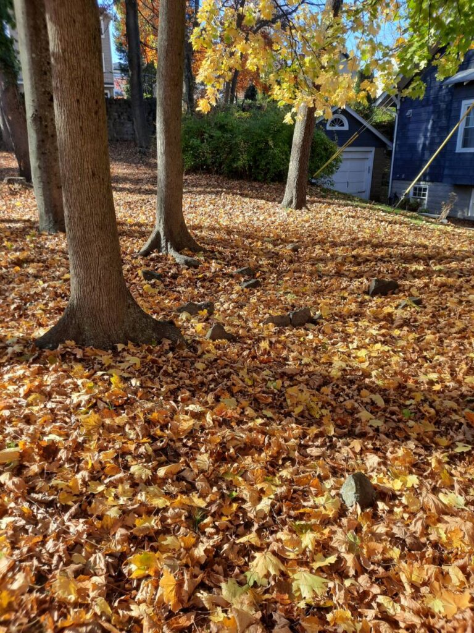
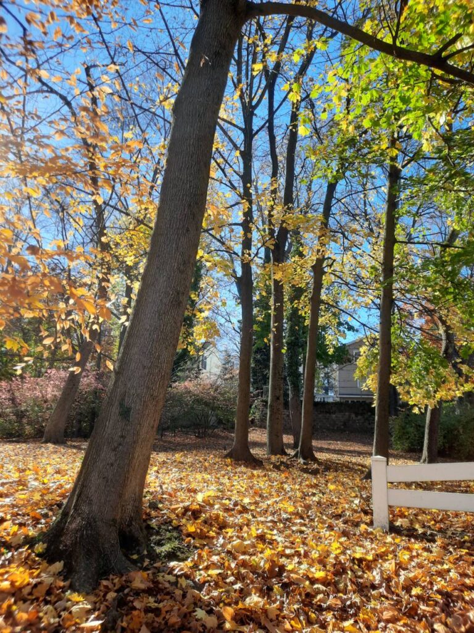
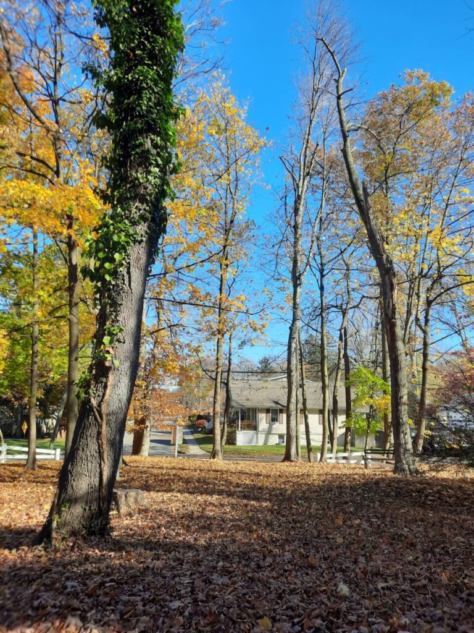
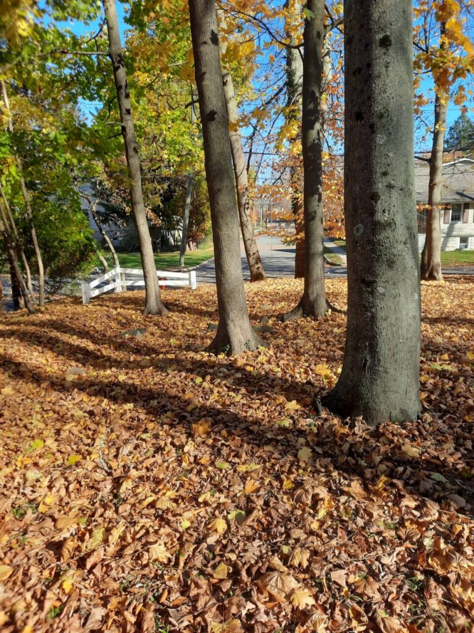
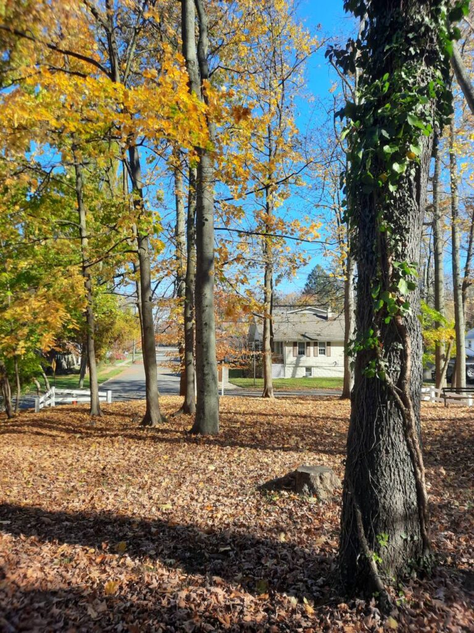
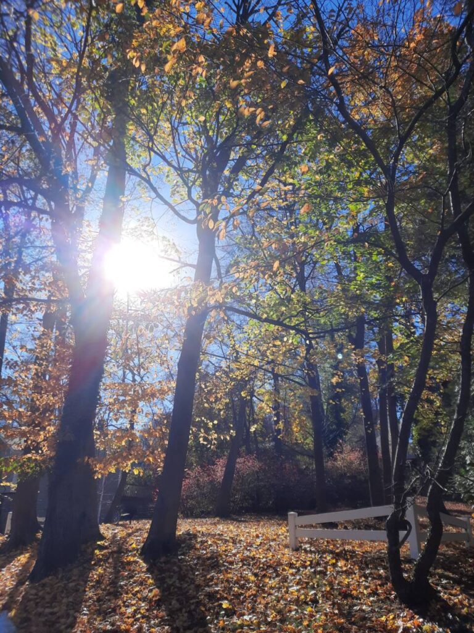
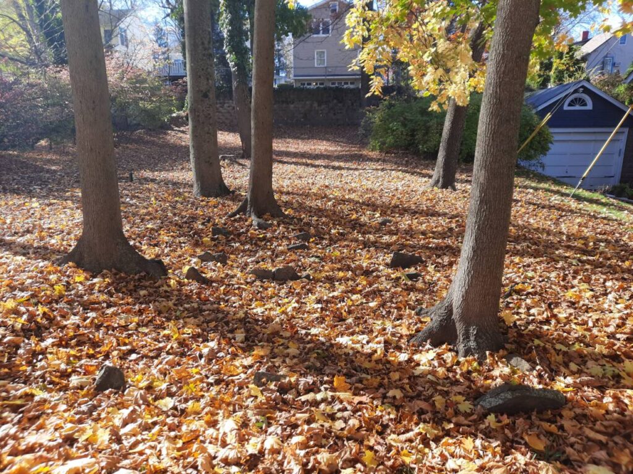
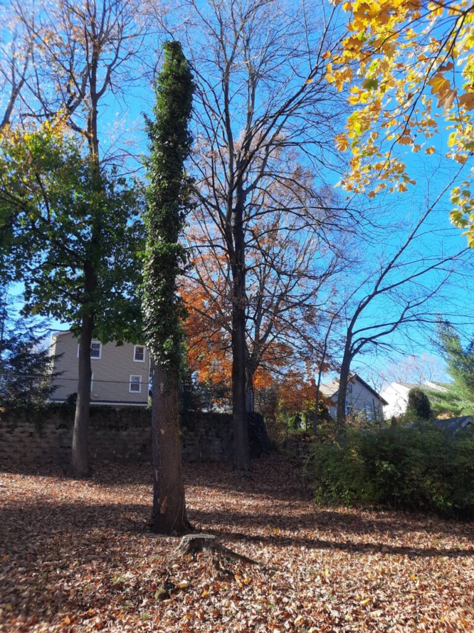
15 – Koenig’s Hofbrau
A popular restaurant and dance hall from the 1920s through the late 60s was located where Walgreens stands today. The Fire and Police Departments regularly held dances there. Local political organizations met there frequently. At one time the owner, Mr. Kohler, established a small zoo on the property that included monkeys. Cement steps that led to a bridge over the Pascack Brook are still visible today.
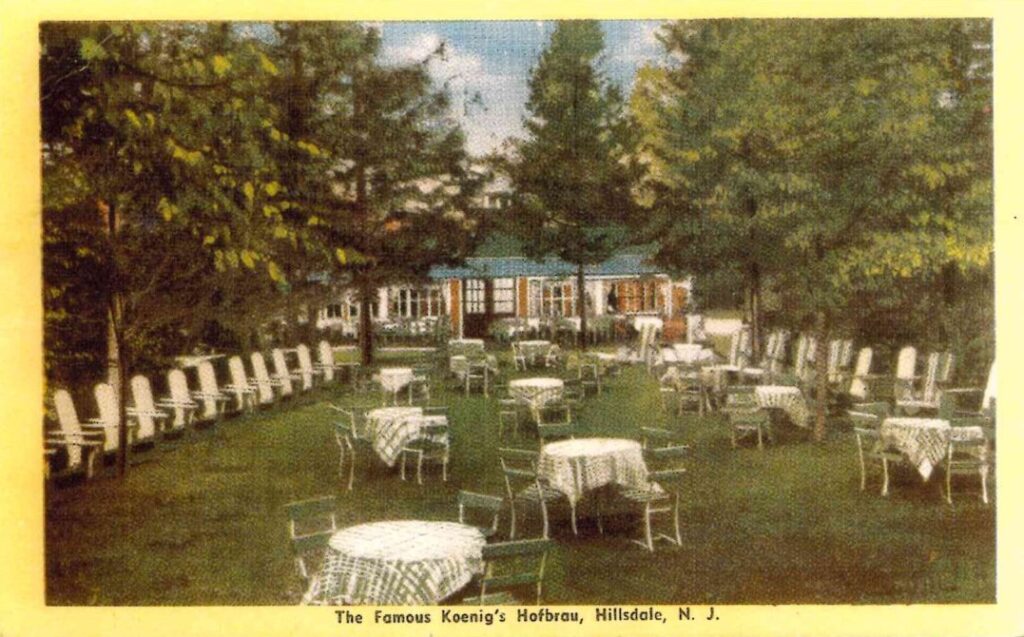
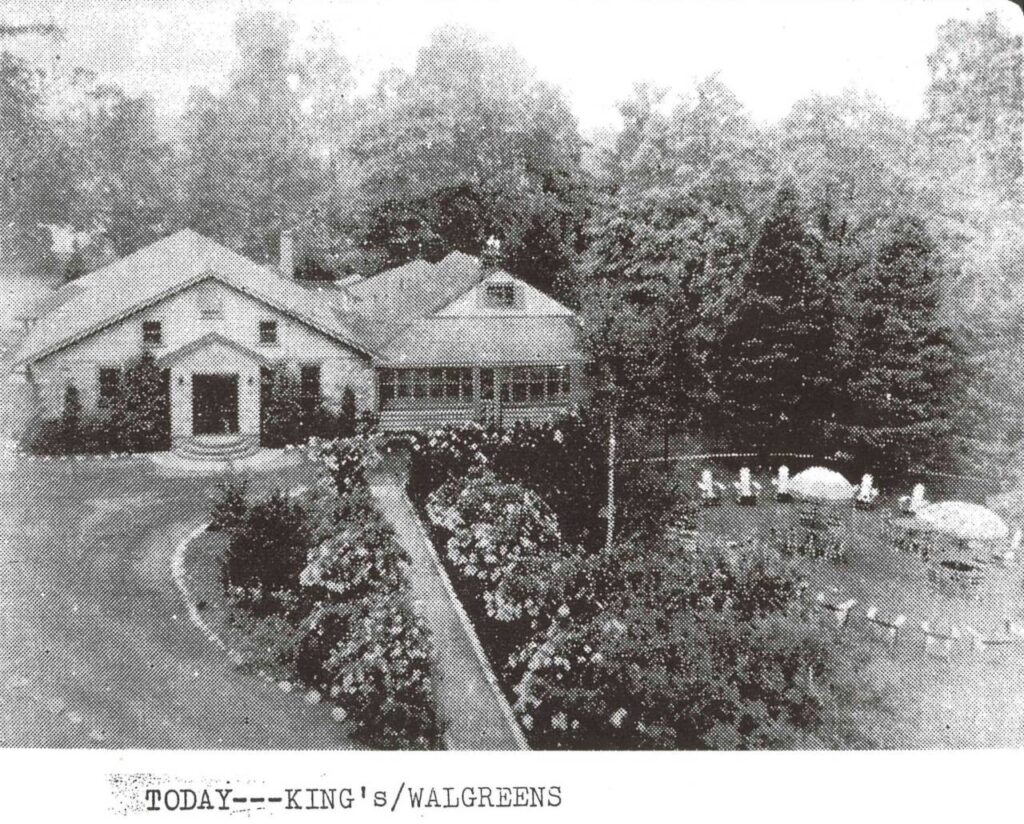
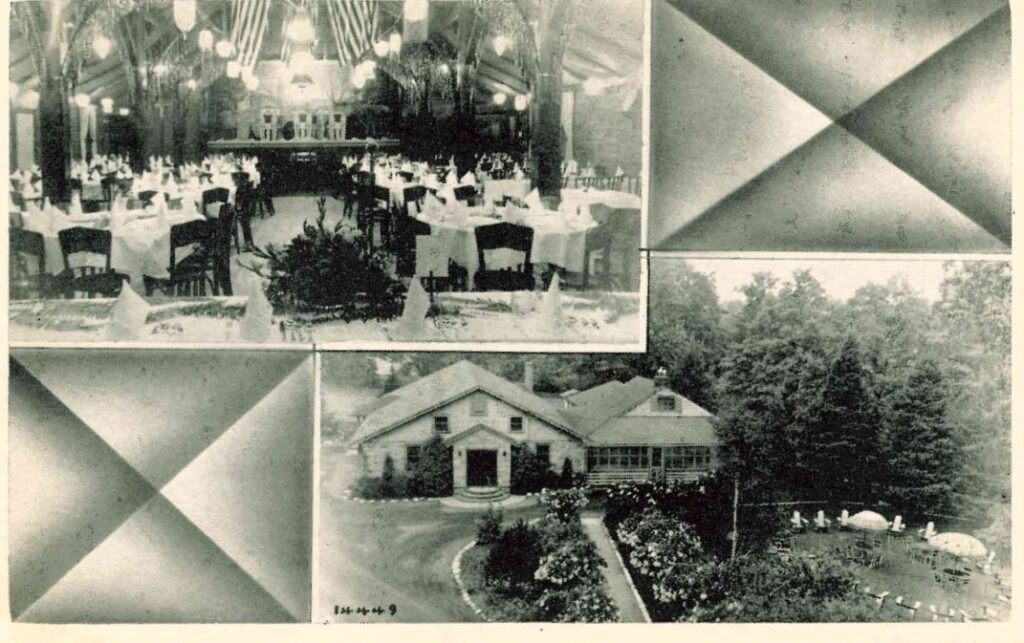
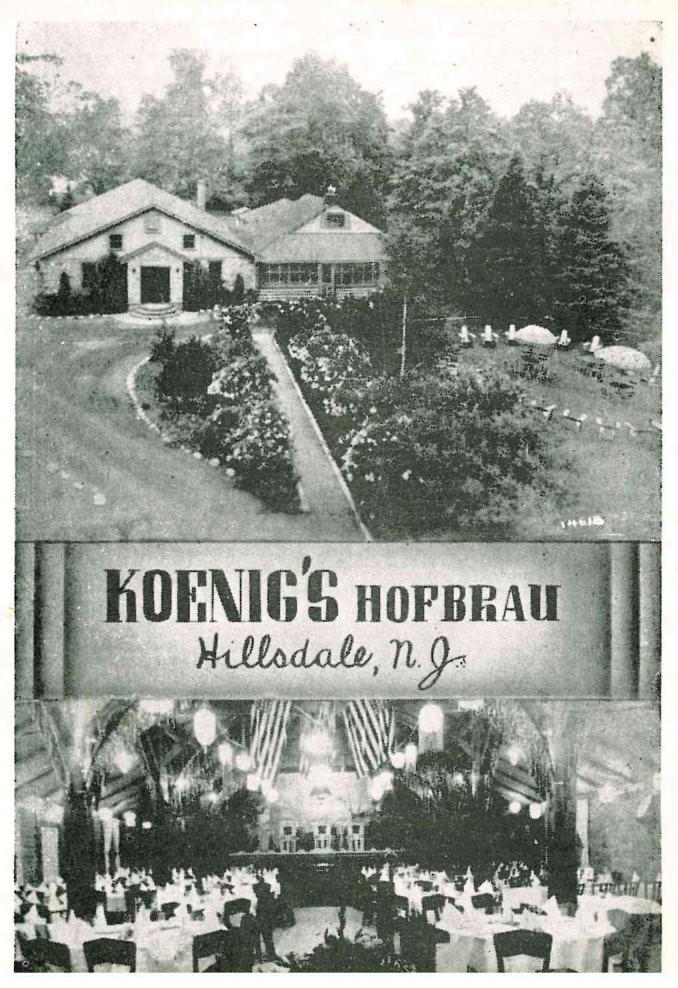
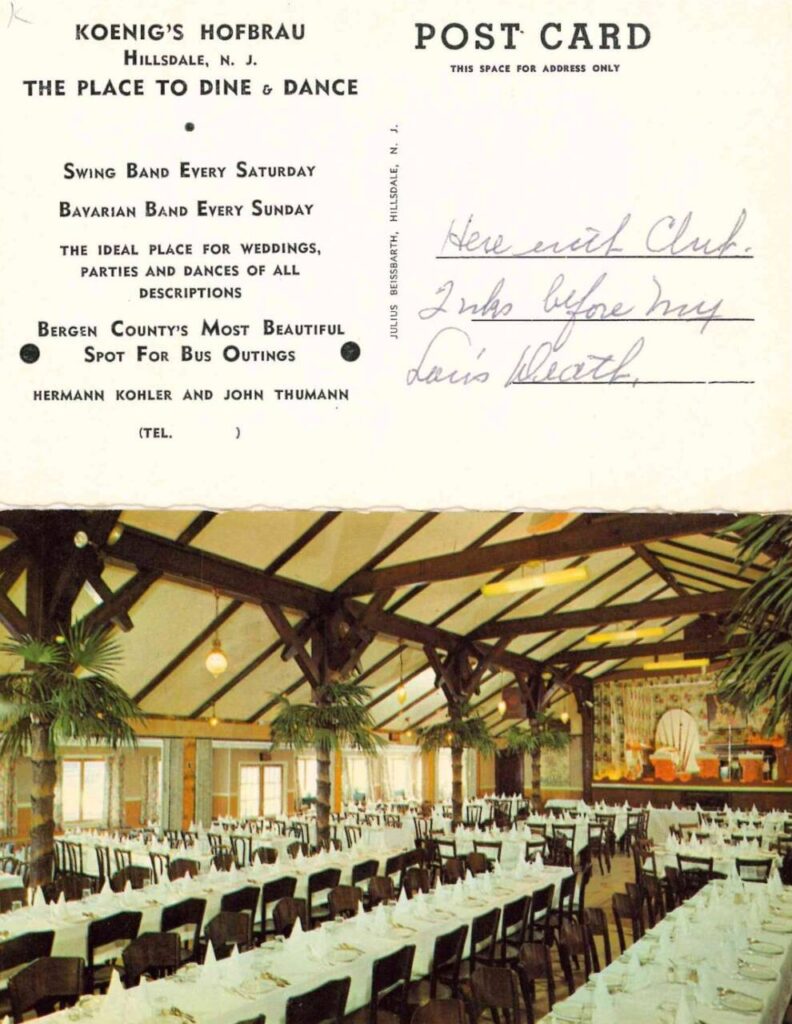
16 – Hillsdale United Methodist Church
The oldest church in Hillsdale, The Hillsdale Methodist Episcopal Church was organized 1874 by Rev. J. Switzer and later built in 1876 on land donated by David P. Patterson. The parsonage was built in 1884 with a later addition. A new addition to the church was built in 1911. On March 4, 1961, The Methodist church was intentionally set on fire by local arsonist, Ken Brigham.
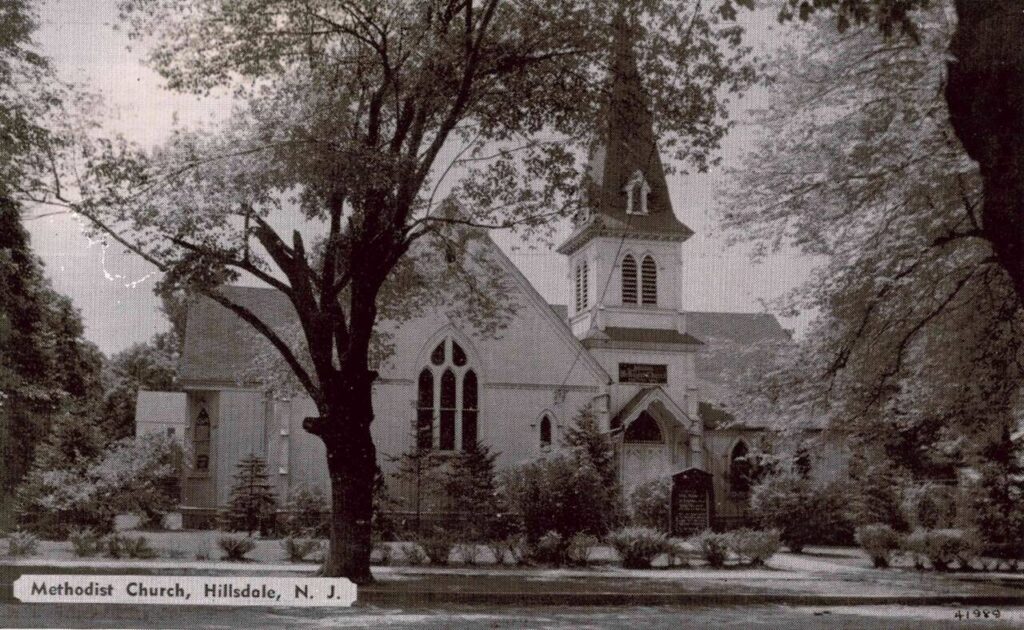
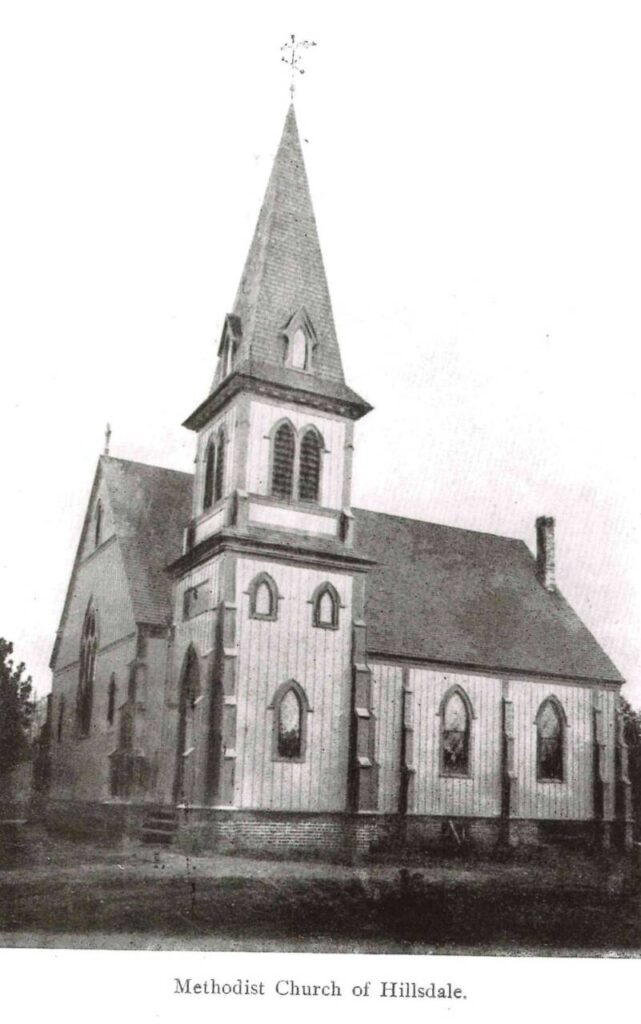
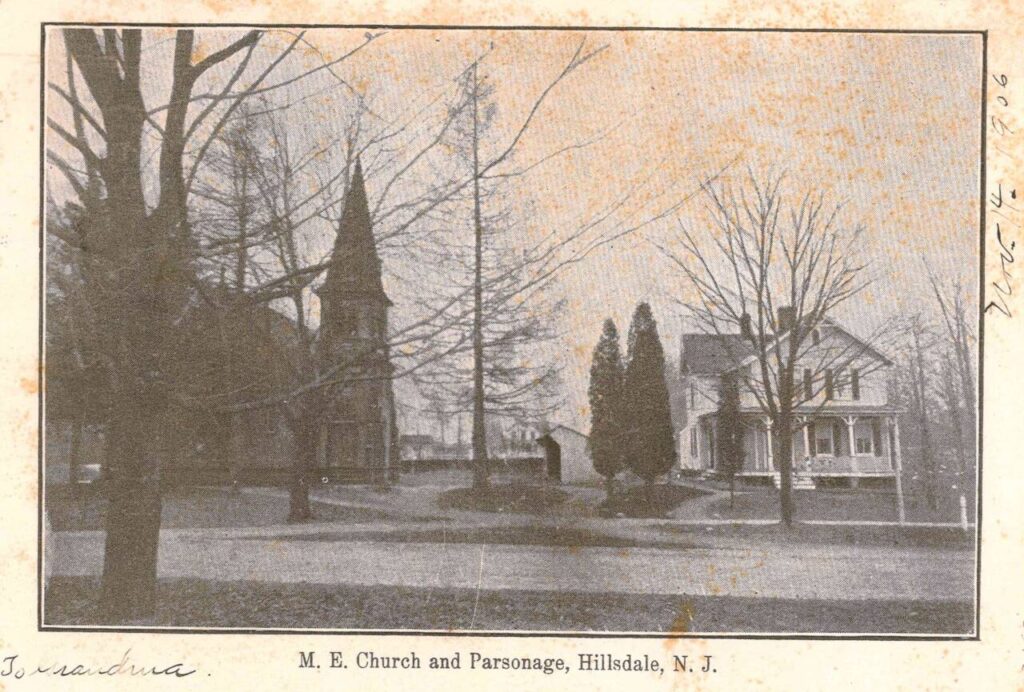
17 – Holy Trinity Episcopal Church
The first church was built in 1890 on property located on Park Street and Broadway. On January 29, 1890 the first service was held in the home of J. C. Finke and presided over by Rev. Thomas Stephens. Later services were held in the Railroad Station waiting room. During WWI, the Parish Hall, then located on Cross Street, was used extensively by the Red Cross for the making of bandages and dressings. The church moved to its present location on Hillsdale Ave in 1894 on land donated by Mrs. A. C. Holdrum. The current Parish Hall on Hillsdale Ave was built in 1923.
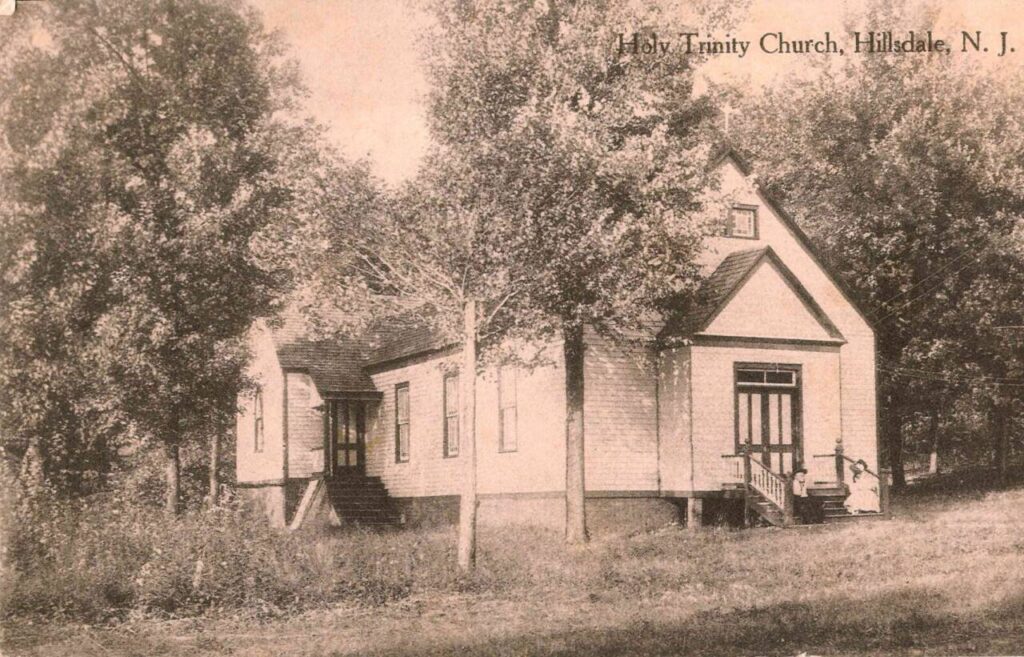
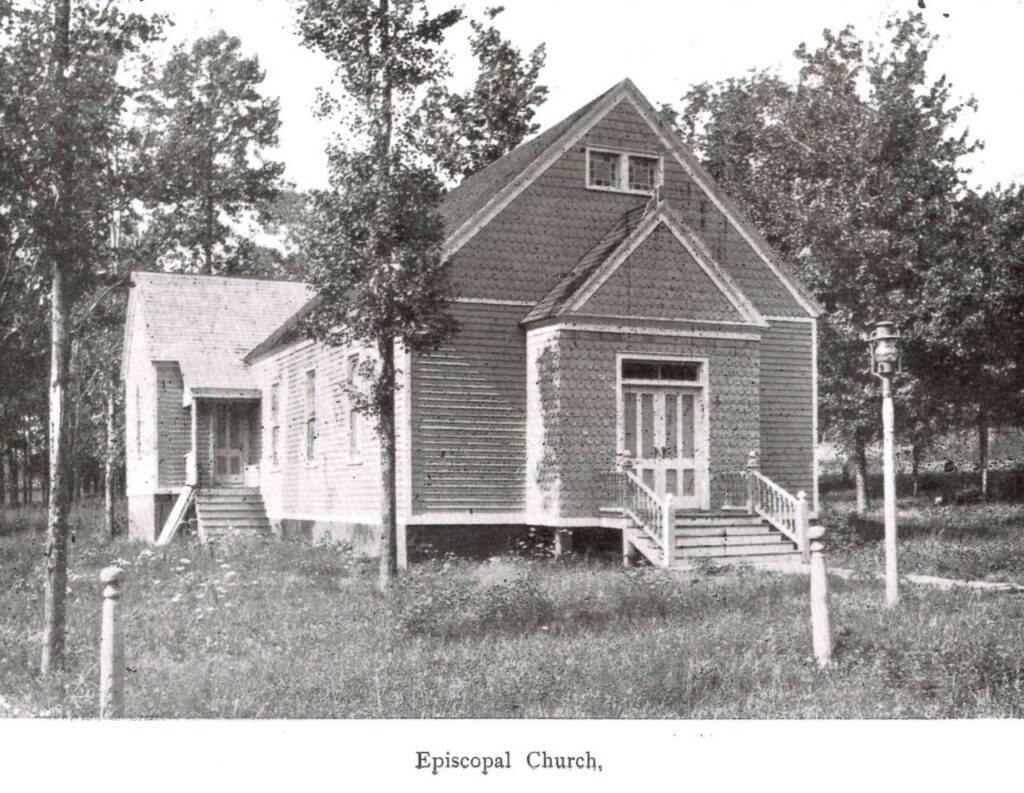
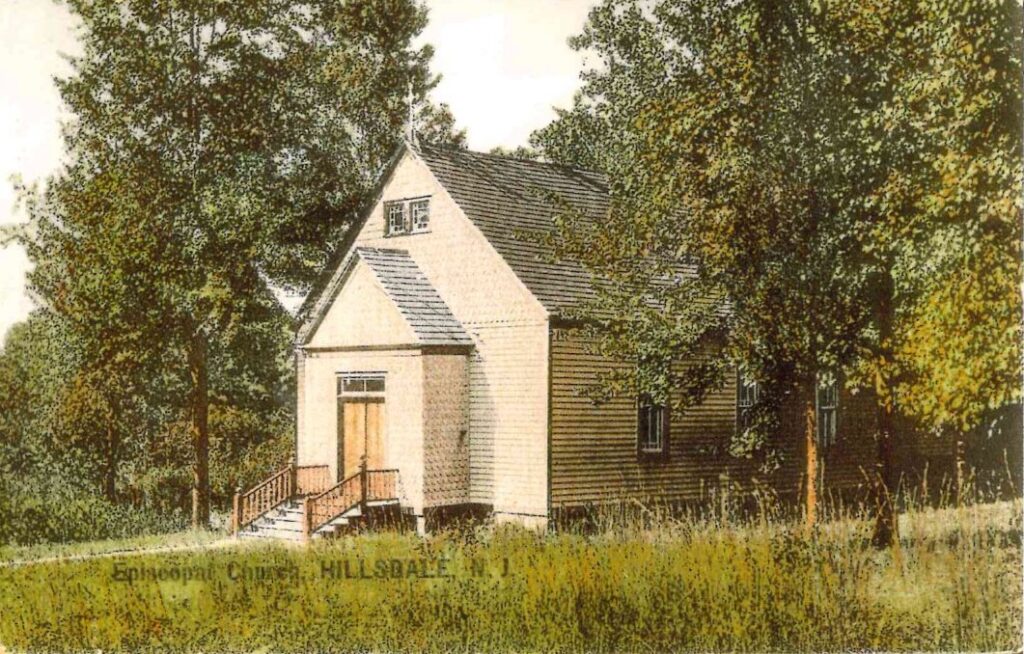
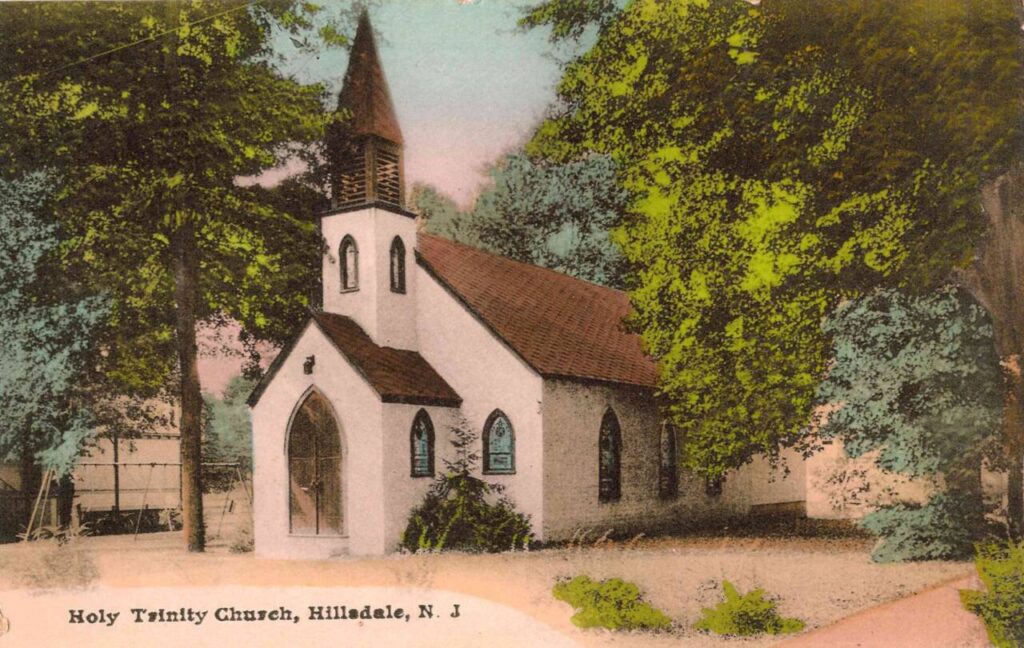
18 – George G. White School
Originally referred to as Magnolia School #2, this building was constructed in 1892 on Magnolia Ave. and opened for session in 1898. The new 12-room schoolhouse was built in 1921 and later named George G. White School. The school was enlarged in 1938 with an addition of six classrooms and an 800 seat auditorium, and an athletic field was built in 1924.
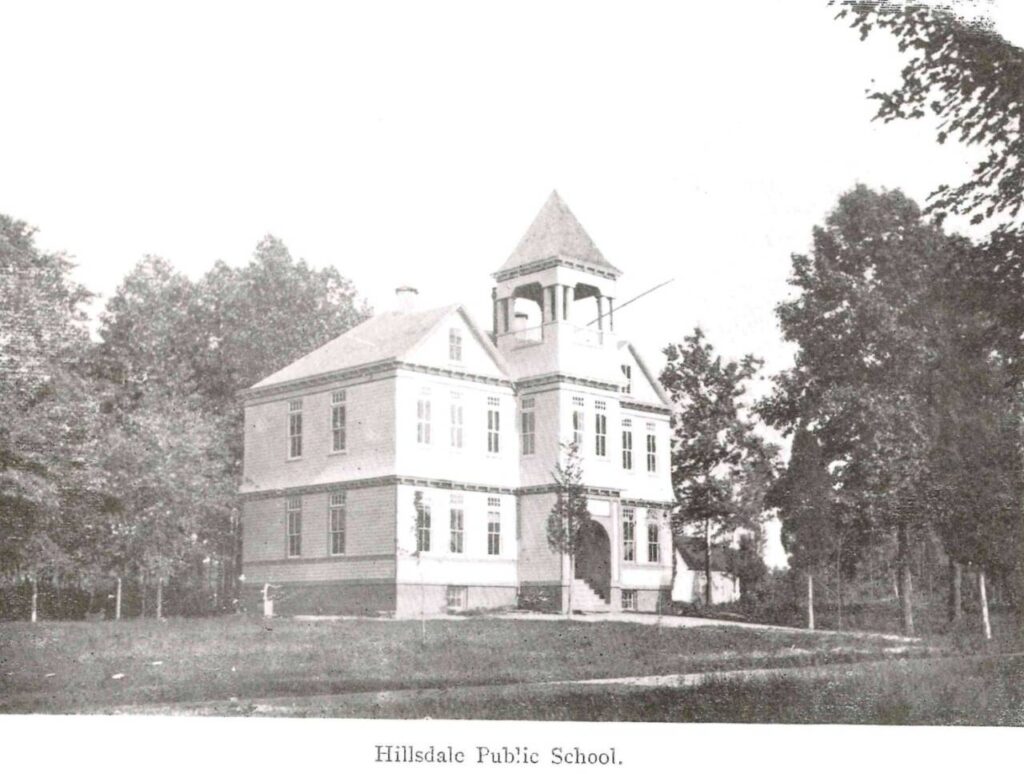
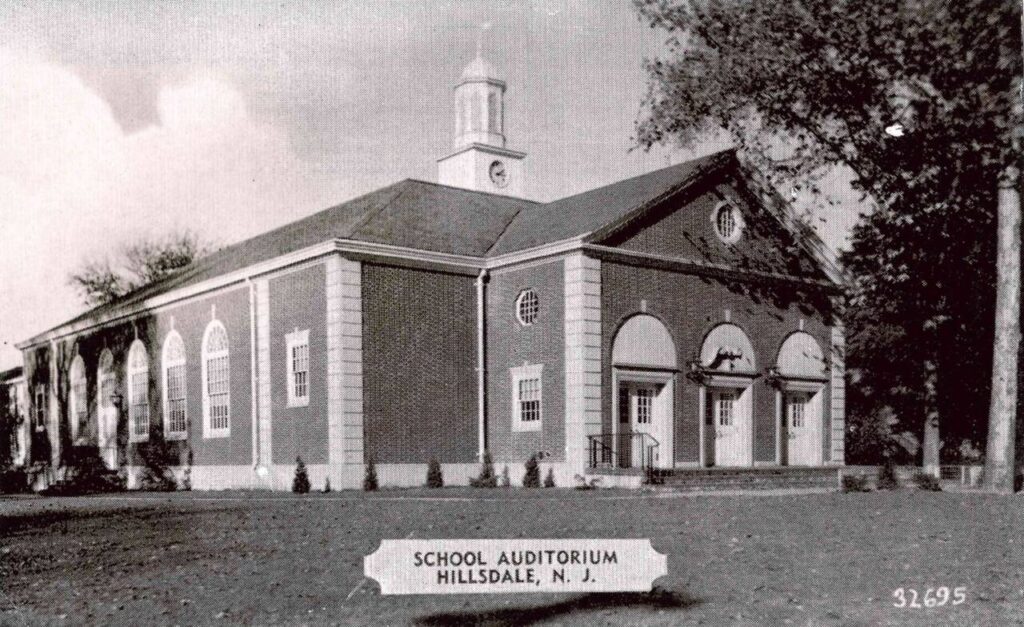
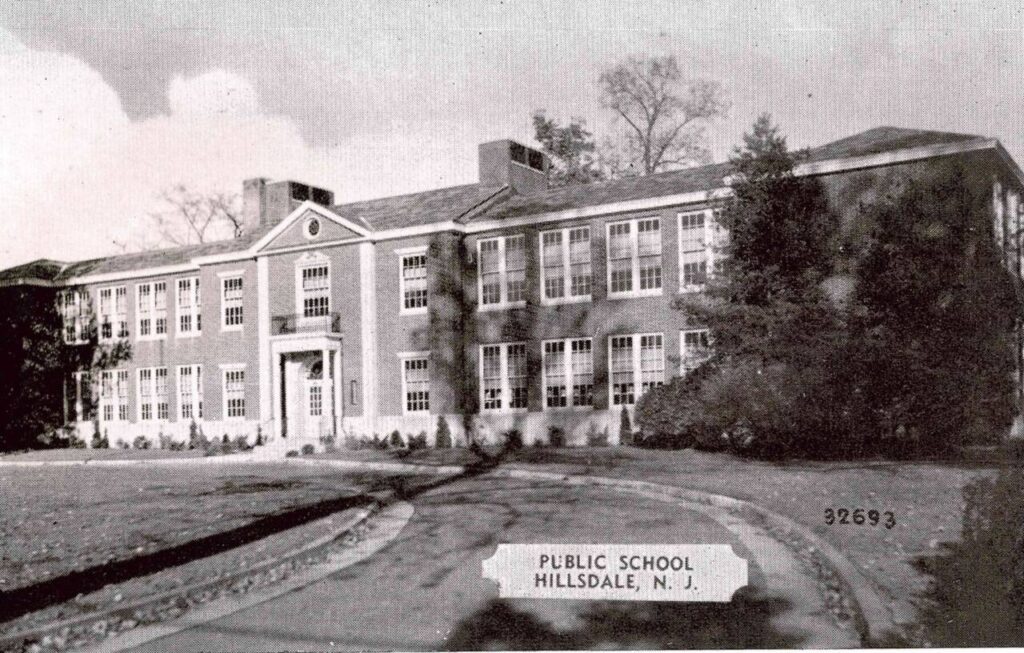
19 – Beechwood Park
In 1939, The Borough of Hillsdale acquired 23 acres of woodland situated on the northerly side of Hillsdale Avenue between Holdrum Street on the west, Liberty Avenue on the north, and Everdell Avenue on the east. The area lay mostly in a wild state until 1955 when Ernest L. Kaye, Scoutmaster of Troop 81 and an industrial designer, suggested to the mayor and council that this woodland should be used for a public park. He suggested the name “Beechwood Park” due to the abundance of beech trees in the area. Mr. Kaye also offered to furnish the facilities without any cost to the borough. After permission was granted by Hillsdale, Mr. Kaye arranged for water, electricity, and toilet facilities. October 1st, 1955 was officially declared “Beechwood Park Day” by Mayor Walter L. Drill and most of the town turned up to clean up the general area of the park.
Mr. Kaye suggested to the Recreation Committee that Beechwood Park be dedicated for recreation and park purposes. He also recommended that the park should additionally function as a “center for Performing Arts”, and was given permission to develop this idea. Mr. Kaye designed the Music Shell, and through the cooperation of many industrial firms in Bergen County, materials were secured free of charge with the help of James O’Meara. The work on the Music Shell began May 1st, 1961 and labor and materials were supplied without charge. The masonry work was donated by Julius Carpene, Joseph Carpene, and John Olley. The Music Shell was ready for its first program in July 1961 and has held many concerts since then, with Mr. Ernest L. Kaye serving as Executive Director and Master of Ceremonies until 1972.
In February 1963, a four page report called “a suggested plan for the orderly development of Beechwood Park” was rendered by Councilman John Hammerstein and on May 30th, 1963 ordinance 63-5 was adopted dedicating the lands as a public park, and said area is to be known as Beechwood Park.
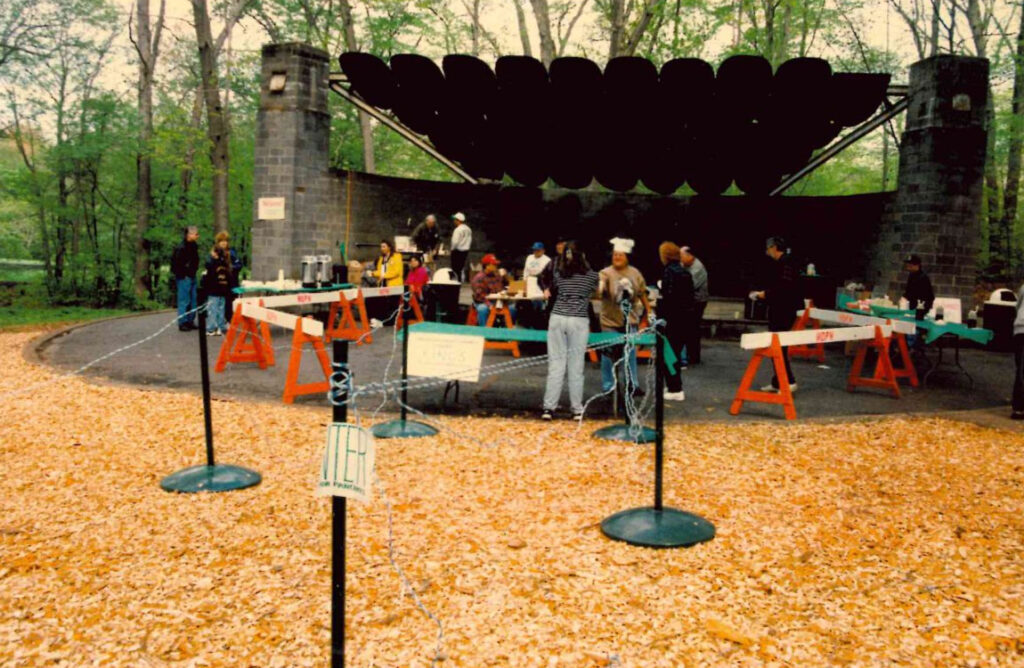
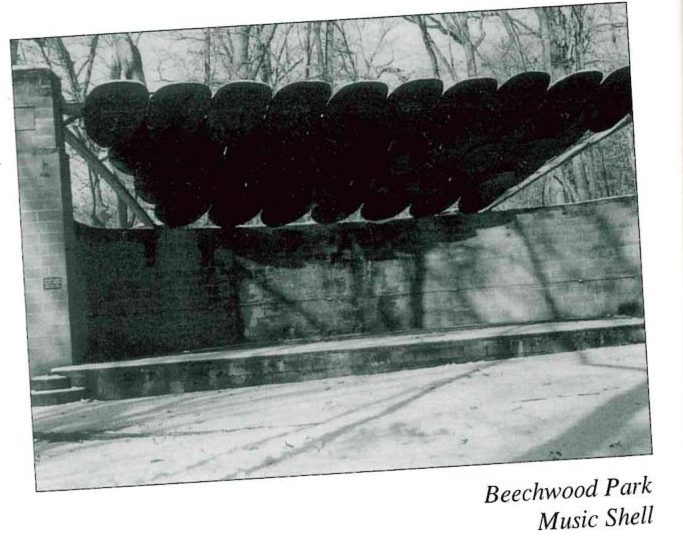
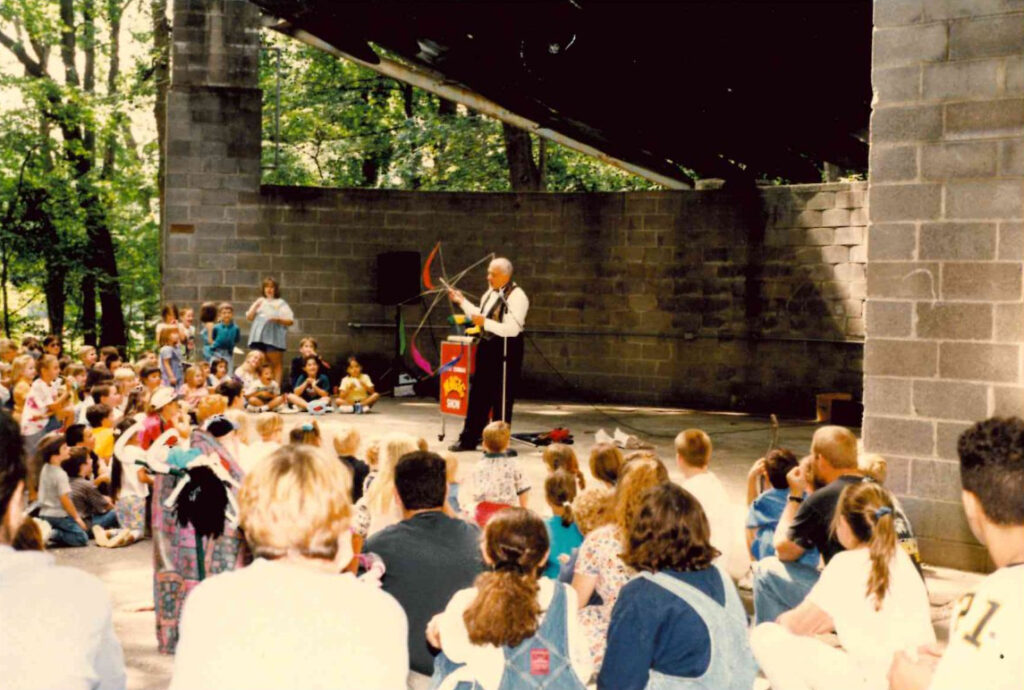
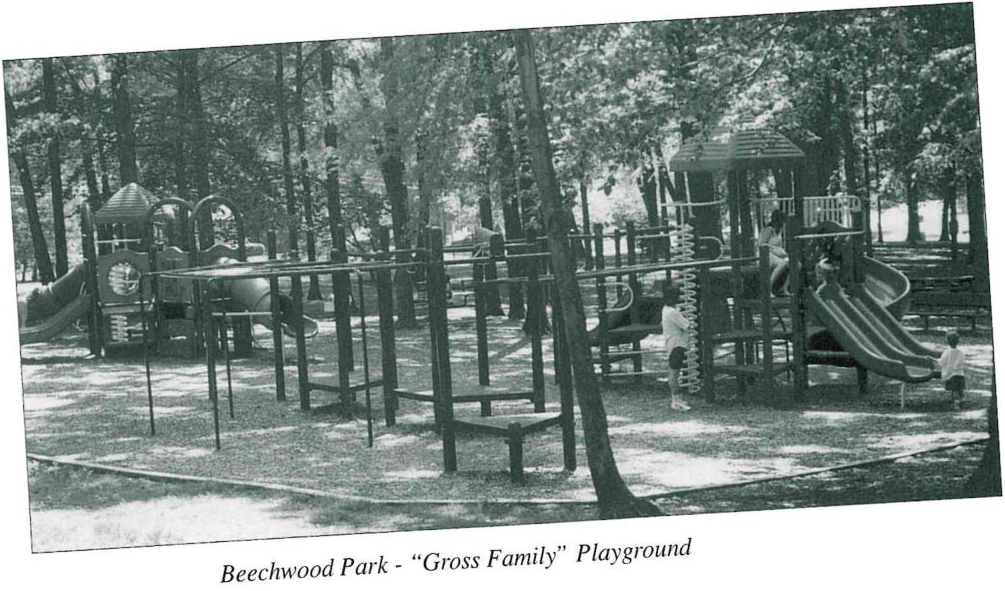
20 – Garret-Durie House – 156 Ell Road
Located on Ell Road, the Garret-Durie house was built around 1767. The gabled-roof structure was 33 and a half feet by 32 feet and 4 bays wide. It originally had twin doors in its front (east) facade of evenly cut sandstone. The grounds were acquired by John Durie from Henry Van Delinda in 1750 and passed to his son Garret Durie, who died there in 1822. Garret Durie was a farmer, blacksmith, Justice, and Judge of Common Pleas. The house, later enlarged, was inherited by his daughter and then passed through by the Terhune and Hopper families. During the Revolutionary War, the house was plundered by both American and British armies.
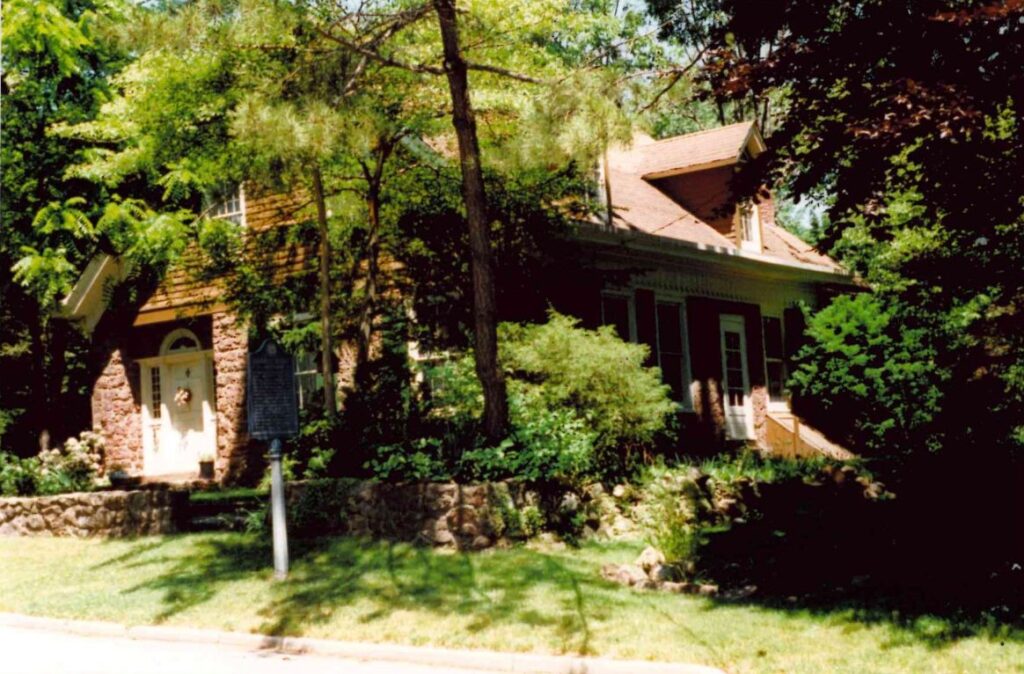
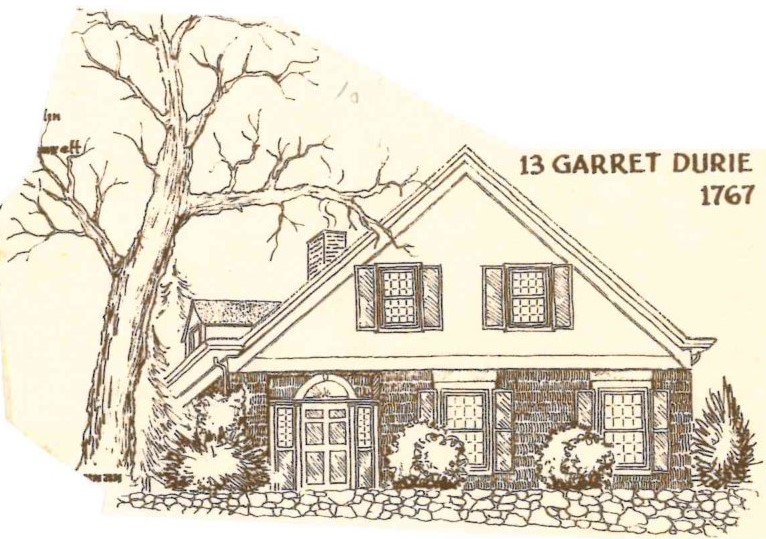
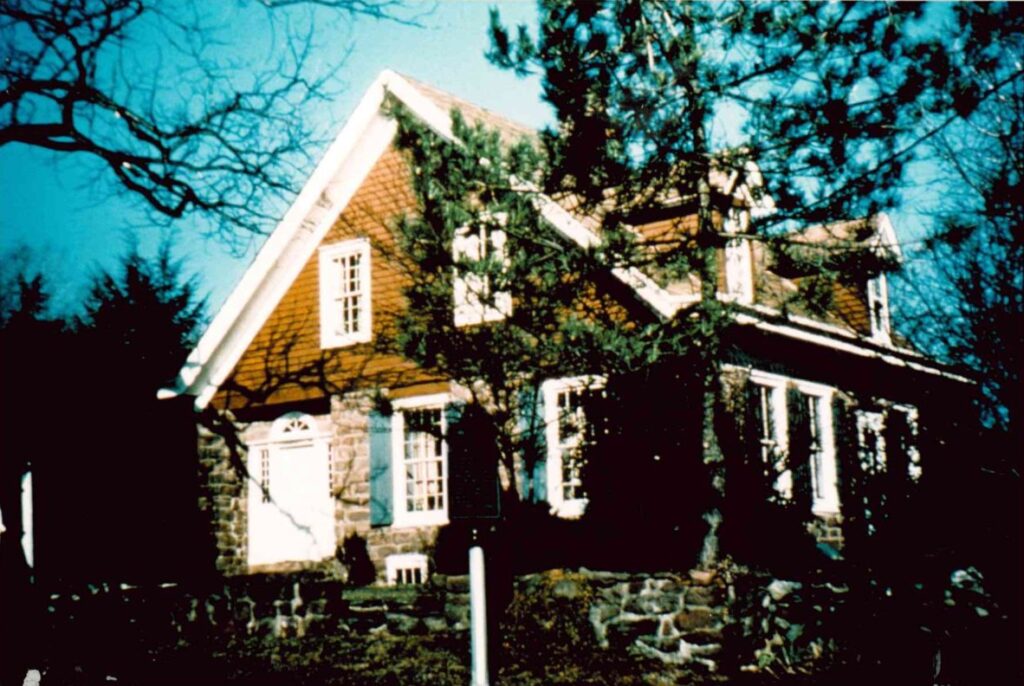
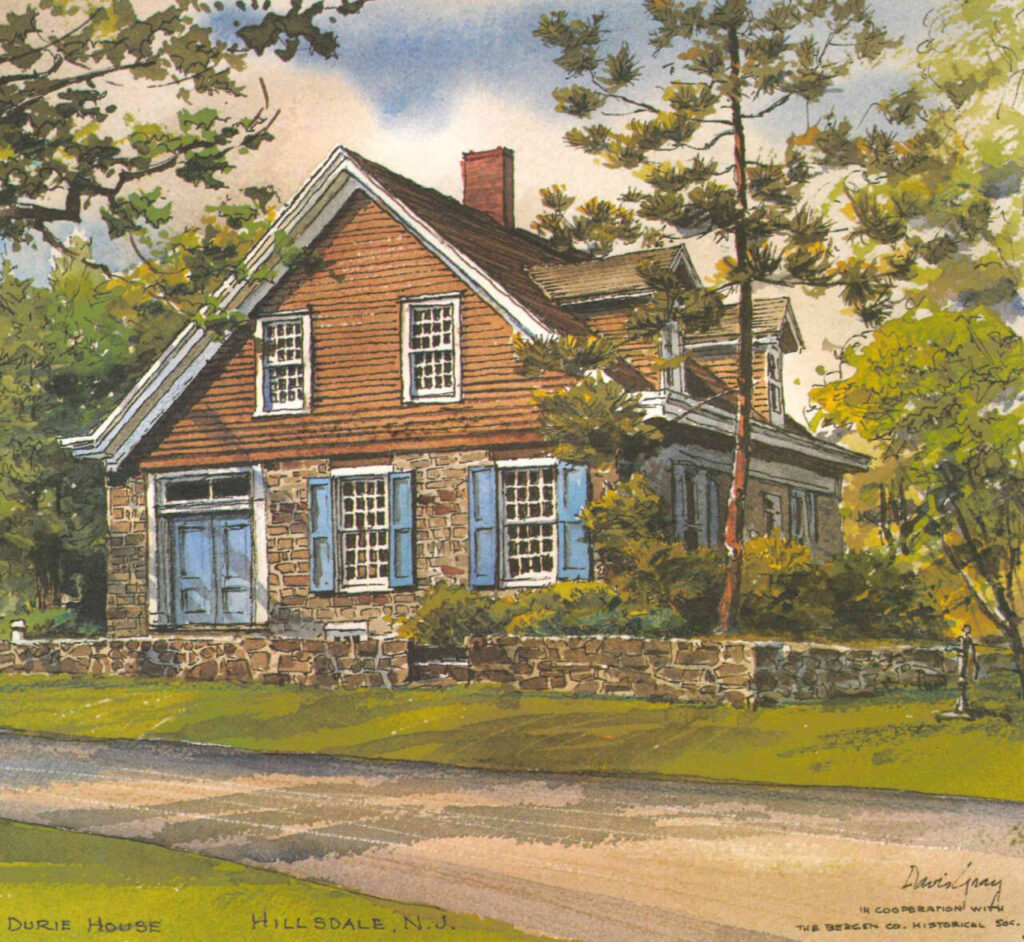
21 – Blauvelt-Demarest House – 230 Broadway
Said to be the oldest house in Hillsdale, the gabled-roofed Blauvelt-Demarest house was erected around 1740. It was denoted on an authentic map dated 1778. It was originally a small 26 foot by 20 foot sandstone structure only two bays wide. In the 18th century it was the homestead of Arie Blauvelt’s 152 acre farm. Henry G. Hering, a prominent Hillsdale resident, resided here with his family in the 19th century. It is now the office of Dr. Howard Kessler.
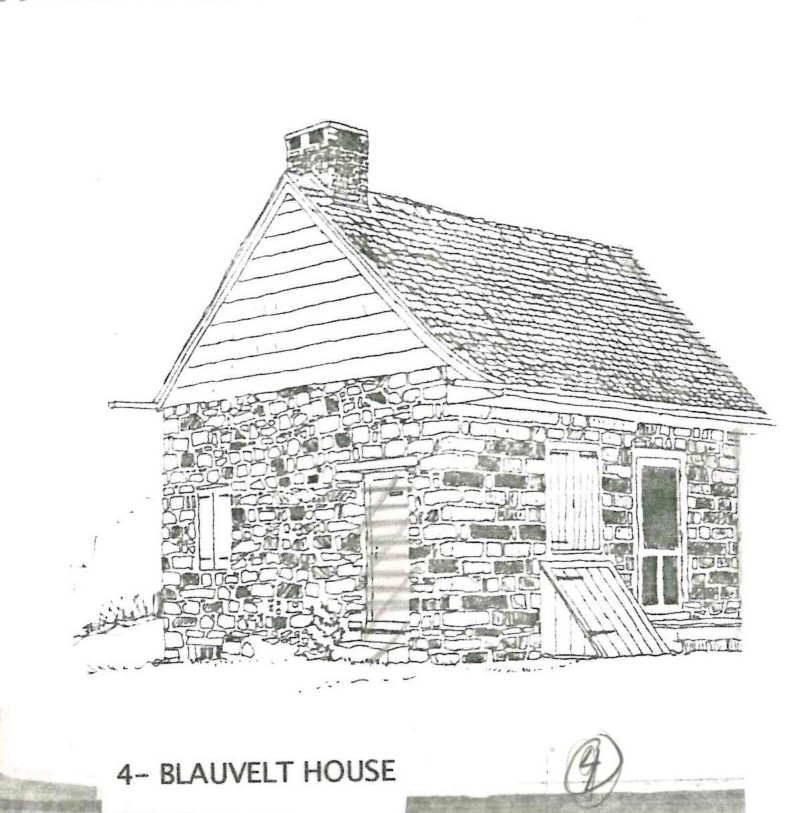
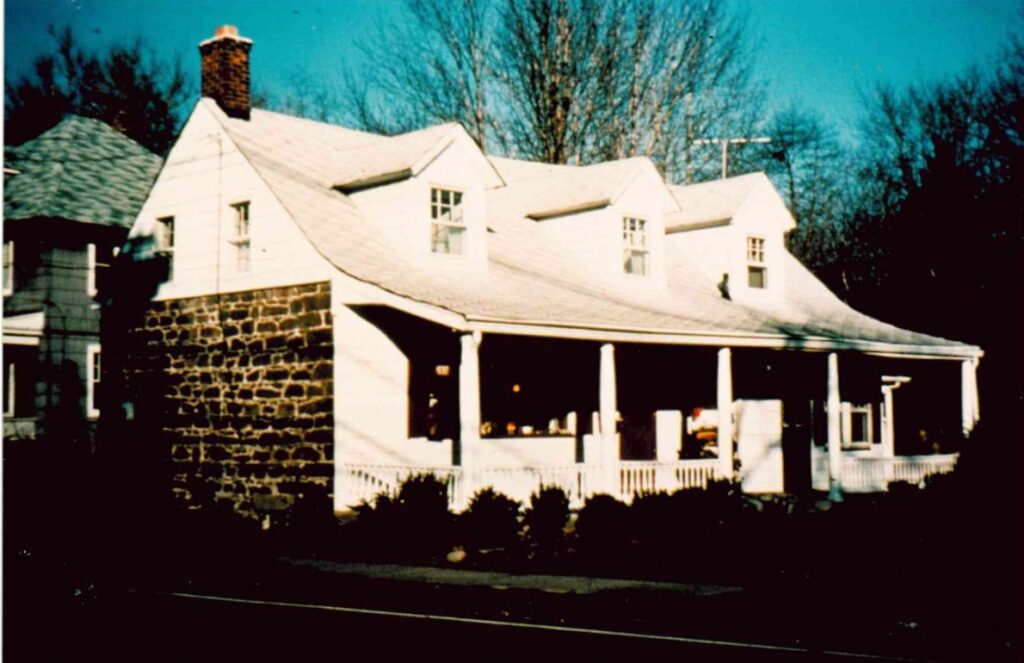
22 – John Banta House – 211 Pascack Road
John Banta built the farmhouse at 211 Pascack Road between 1749 and 1754. Originally part of a nearly 400-acre farm, the large house was part of the Banta family until 1860. It has a five bay wide main block measuring 44 feet by 33 feet. It has squared random sandstone walls and trapezoidal lintels over openings on both the main (east) and south facades.
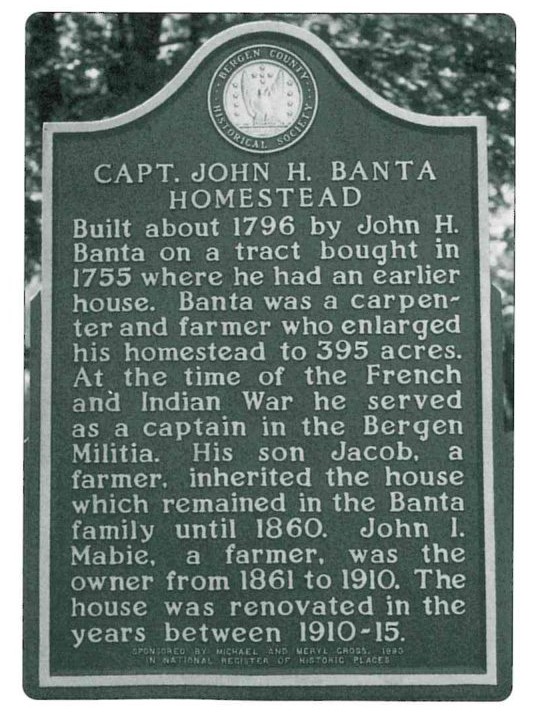
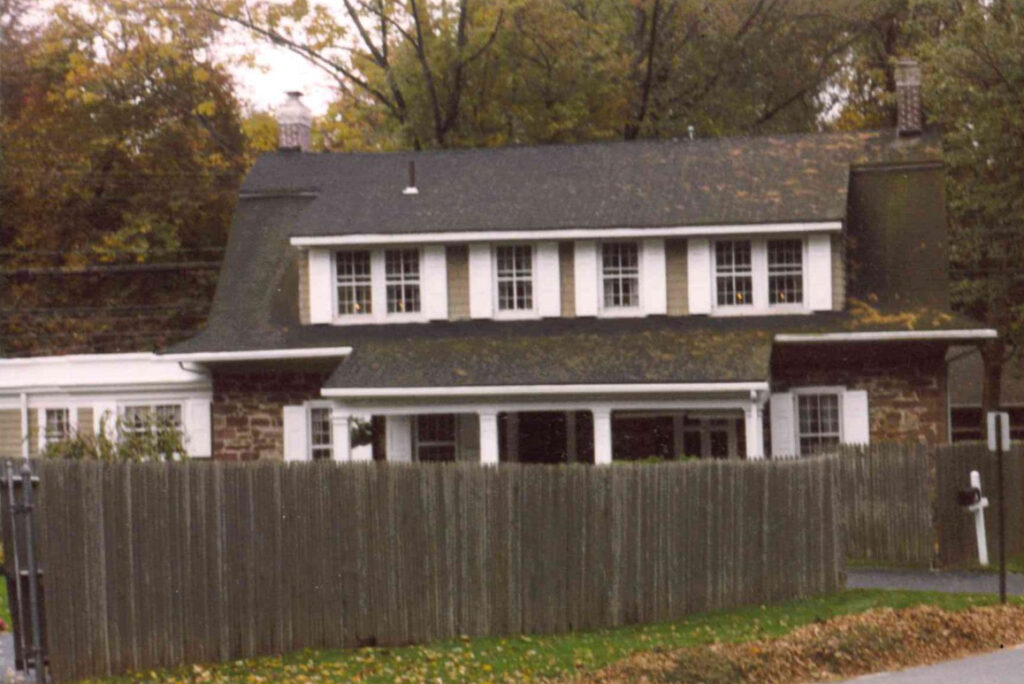
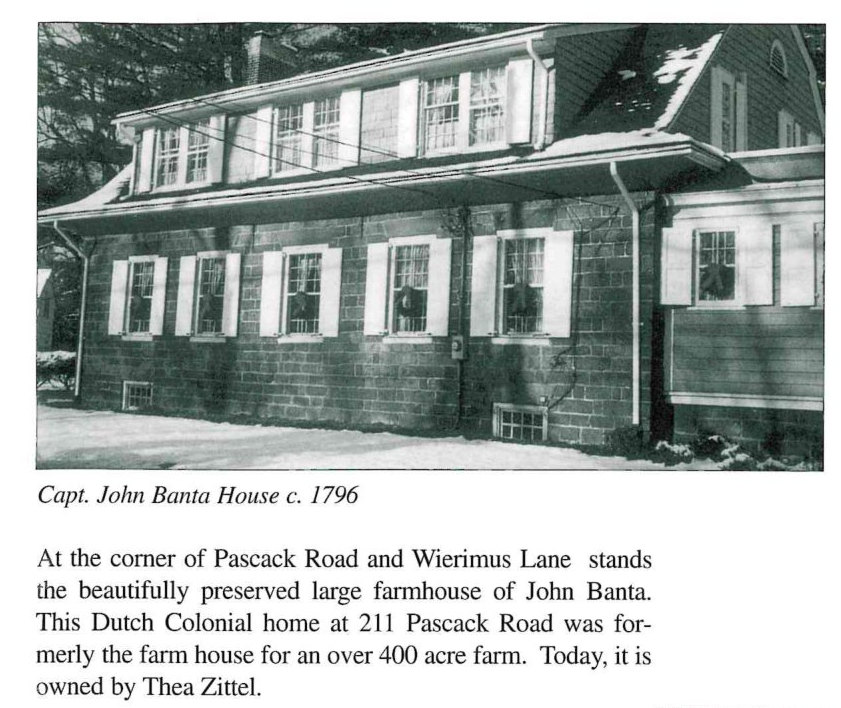
23 – Samuel Moore House – 185 Piermont Avenue
Erected in 1853, the house at 185 Piermont Ave was built by Samuel Moore after the land was bequeathed to him by his employer Garret F. Haring. This house plays an important part of black history in Bergen County, since the property of 4 acres of land was given to Samuel Moore, a black man, during a time before the Civil War when black Americans had few, if any, rights.
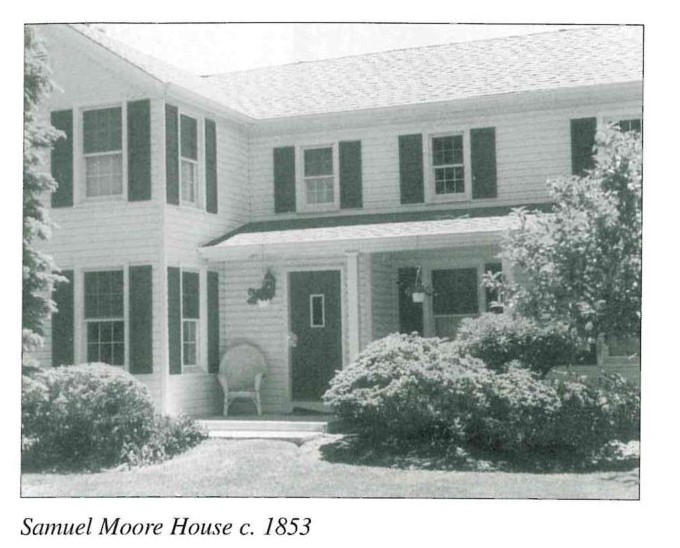
24 – Bogert House – 231 Wiermus Road
Originally a farm homestead, this Italianate-style frame house was built in the 1860s. This house is 2 and a half stories with a gable-roof and an elaborate three-bay entrance porch flanked by bay windows. It also features central gablets, overhanging eaves, and interior end chimneys. This home was possibly owned by S.B. Bogert, a Hillsdale carpenter-builder. The similarity between this house and the Henry Storms House suggests they had the same architect.
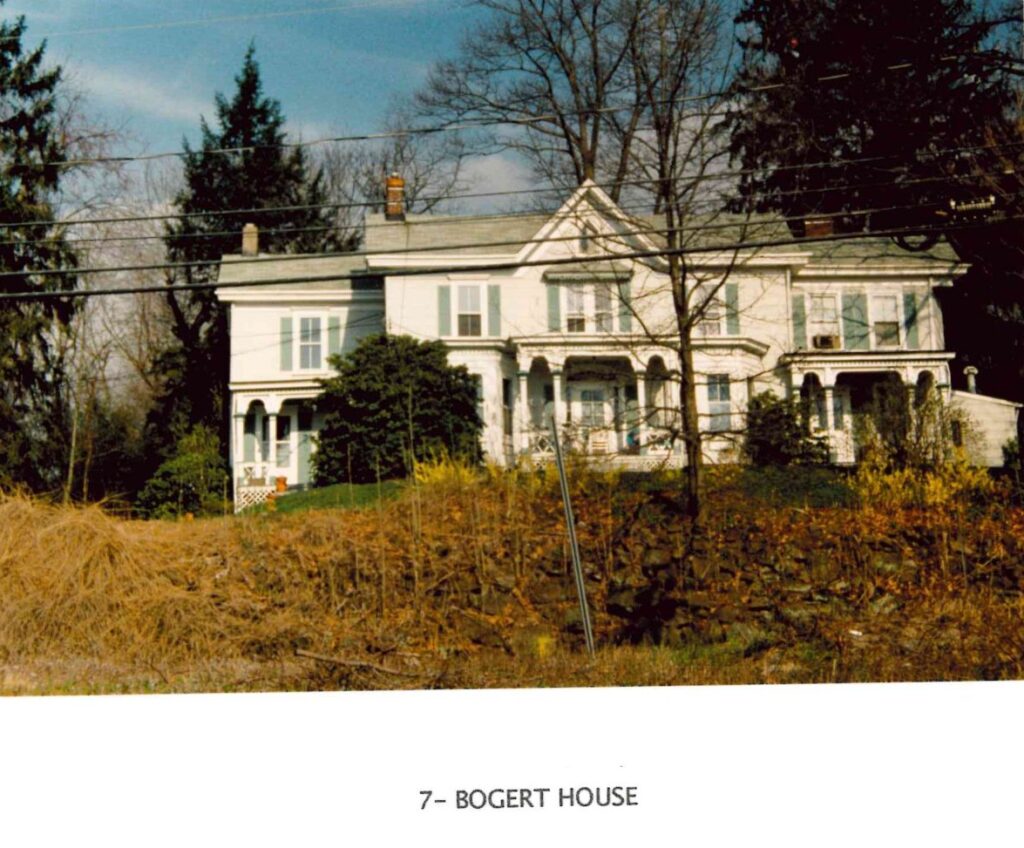
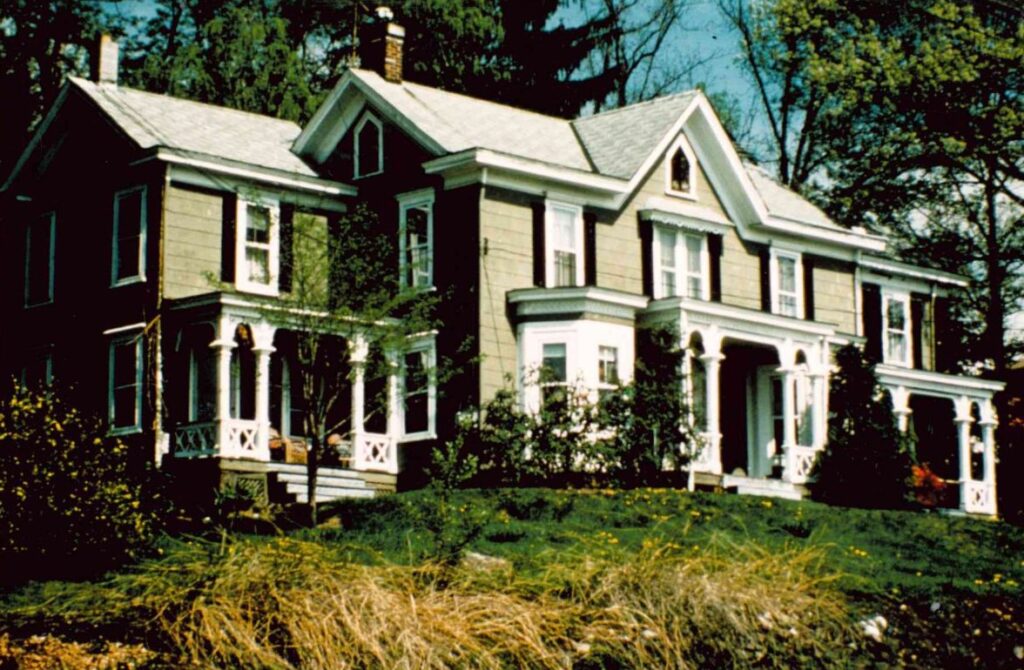
25 – Henry Storms House – 233 Wiermus Lane
This Italianate-style frame house was once a farm homestead built by Henry Storms, owner of the nearby sawmill. It features architectural embellishments of a grand country estate, including a gable roof, a three-bay entrance porch, bay windows, central gablets, overhanging eaves, and interior end chimneys.
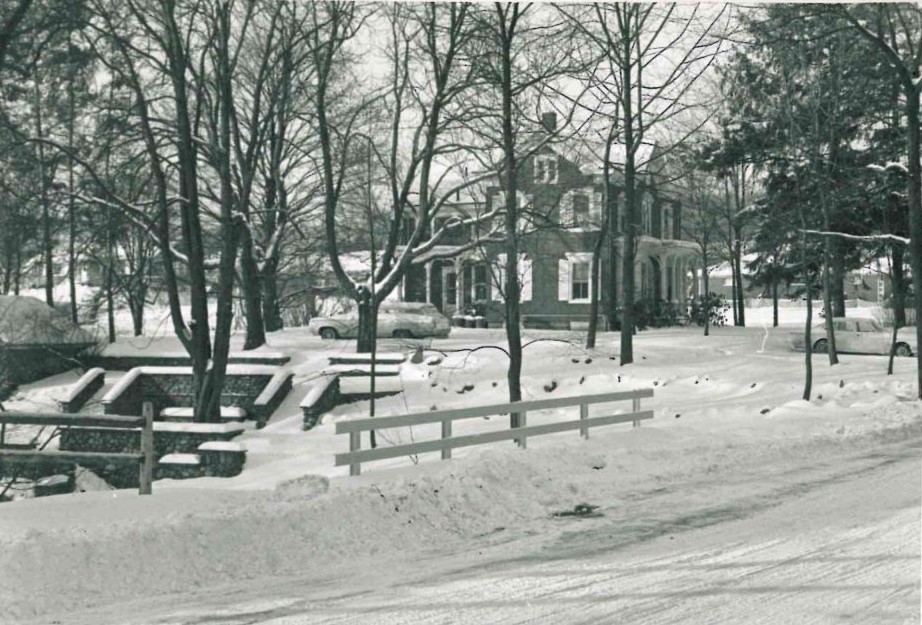
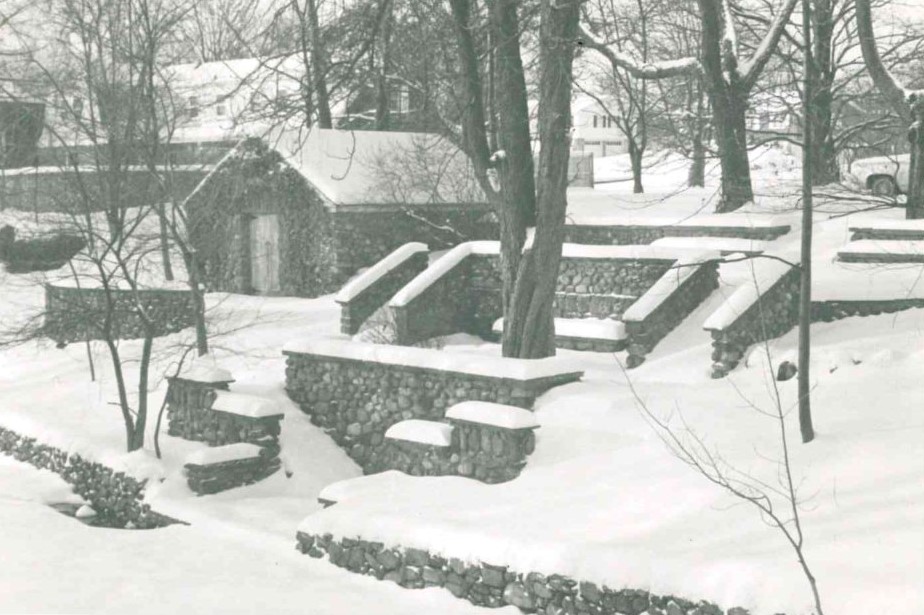
26 – Henry G. Hering House – 357 Hillsdale Avenue
Built between 1861 and 1876, this Gothic-Revival house features verge-boards and king-post gable trim. It belonged to Henry G. Hering, a prominent early citizen of Hillsdale who was appointed the first Postmaster at a salary of $12 a year. Throughout his life he functioned as storekeeper, farmer, school teacher, Stationmaster, Secretary of the Railroad, Township Clerk, State Assemblyman, and Under-Sheriff of the county from 1881-1886. He also was the former Supervisor and Tax Assessor of Washington Township before Hillsdale was created and a Civil Engineer and Surveyor. Henry G. Hering laid most of the roads in Bergen County and developed/owned most of Hillsdale Manor.
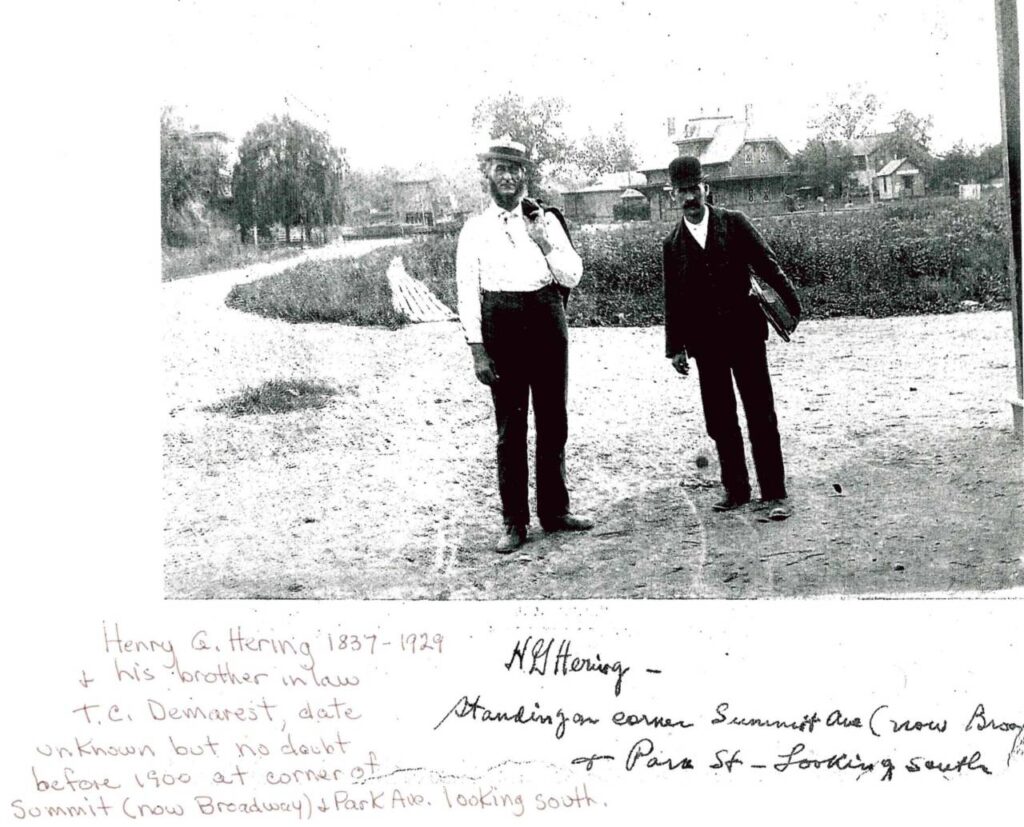
27 – Samuel G. Demarest House – 141 Demarest Ave
The Samuel G. Demarest House at 141 Demarest Ave represents a well-preserved example of a Federal Period farmhouse at the turn of the nineteenth century. The house is a 1 and a half story frame house with eyebrow windows in the upper walls of the main facade. Both the three-bay-wide main block and the three-bay-wide side wing have eyebrow windows, which was a popular feature on houses of this time period.
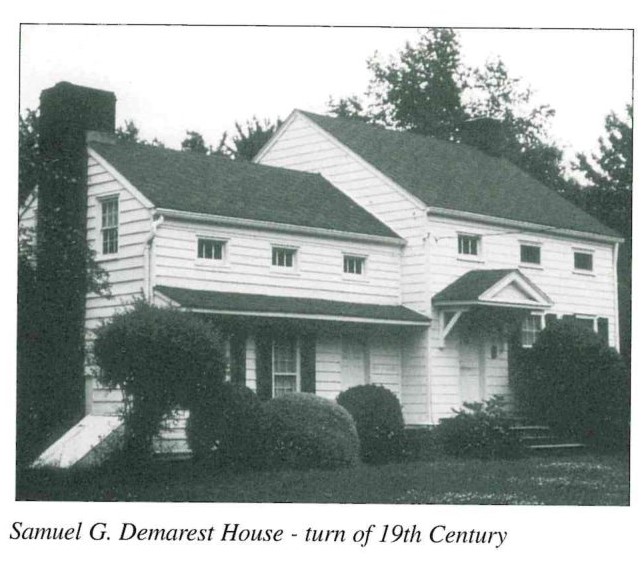
28 – C. S. Van Winkle House – 150 Magnolia Ave
This house is a well-preserved example of Italianate design with its round-arched entrance and original veranda, in addition to its massing and cornice.
29 – Demarest-Livengood House – 737 Hillsdale Ave
The Demarest-Livengood House is another example of Italianate design. It retains its bracketed overhanging cornice, low-pitched gable roof, and round-headed attic window. It also features extensive turn-of-the-century Arts and Crafts style modifications including shingle sheathing, a cobblestone chimney, and a porte cochère.
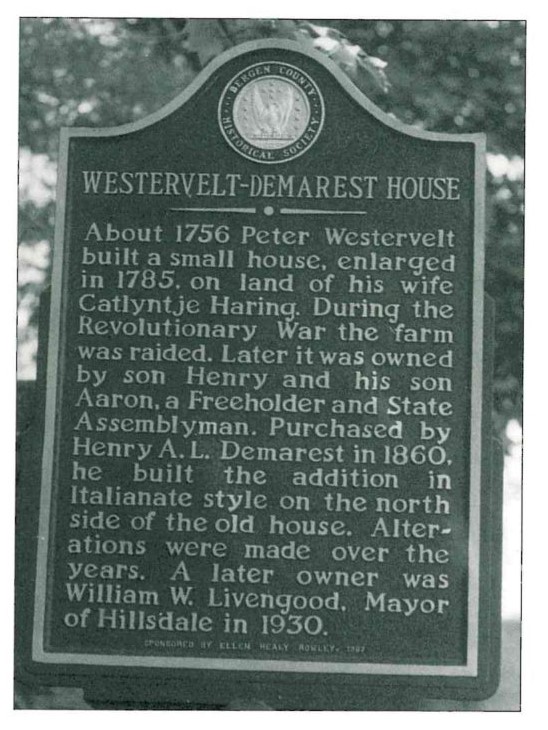
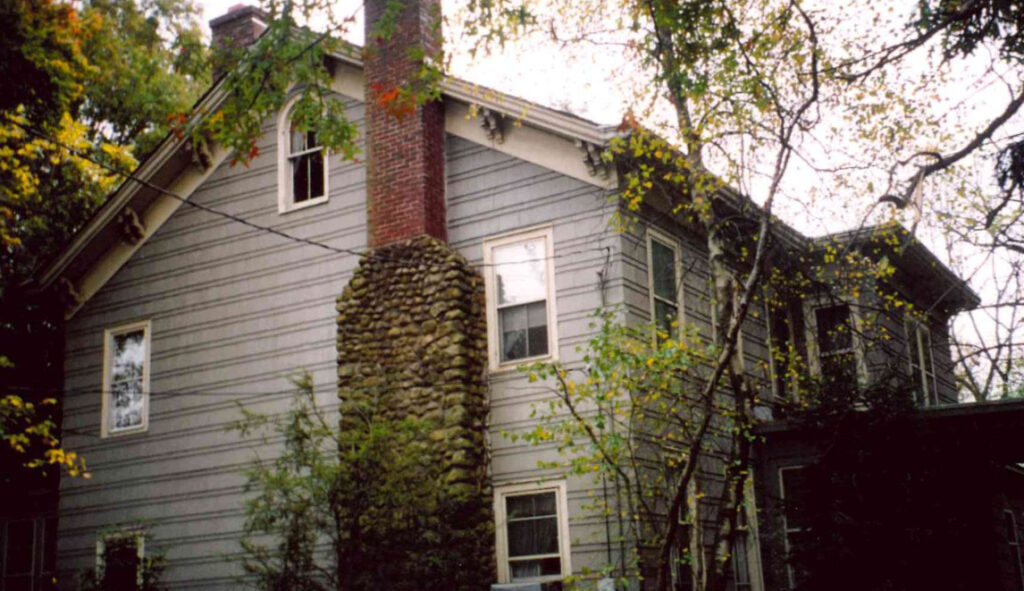
30 – L. B. Van Wagoner House – 321 Washington Avenue
321 Washington Avenue is a modestly-sized example of a Queen Anne style house, probably built around 1890 by L. B. Van Wagoner, superintendent of the railroad car shops. This home features a tri-gabled ell with a corner tower and wraparound porch with intact spindle frieze. It retains the original siding with clapboard lower walls and decorative fishscale pattern shingling in the gables.
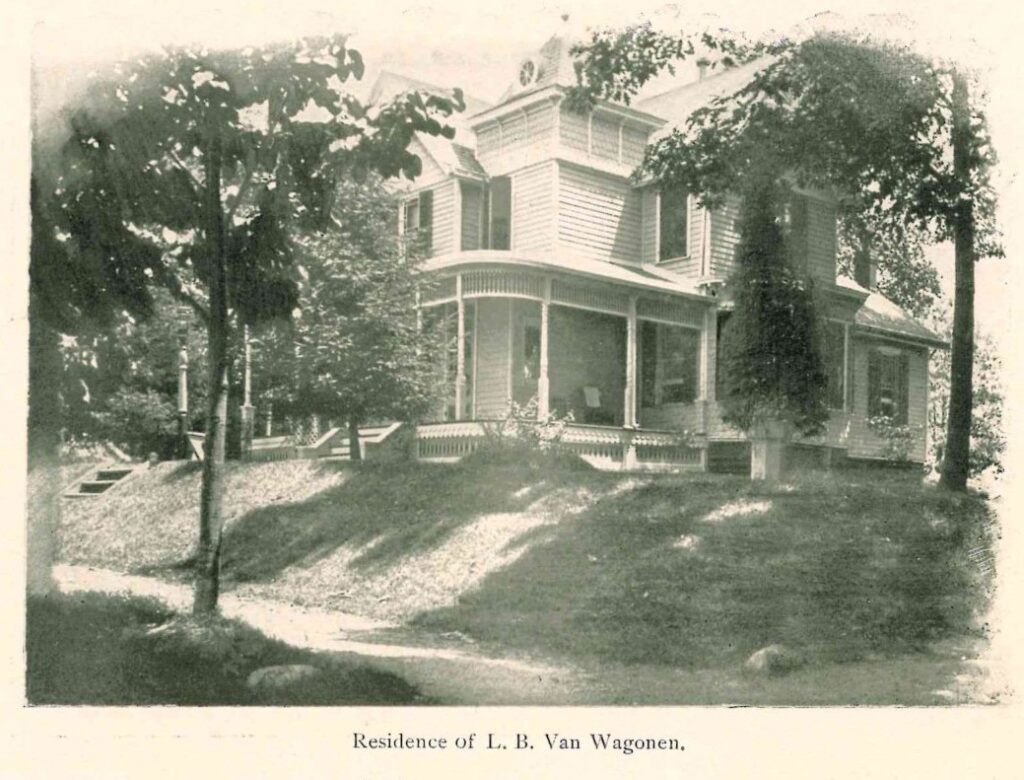

You must be logged in to post a comment.